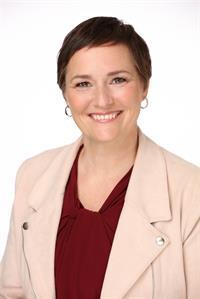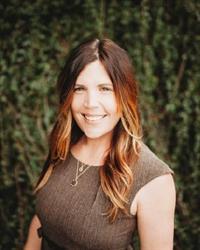693 Charlotte St, Duncan
- Bedrooms: 3
- Bathrooms: 2
- Living area: 1310 square feet
- Type: Residential
- Added: 31 days ago
- Updated: 10 hours ago
- Last Checked: 2 hours ago
OPENHOUSE 4:30 - 6:30 THURSDAY SEPTEMBER 19 - Charming 3-bedroom, 2-bathroom rancher, perfectly situated on a quiet corner lot on Charlotte Street. Enjoy peaceful privacy with easy access to downtown amenities, a short walk to groceries, the Cowichan Sportsplex, aquatic center, and schools. The fully fenced backyard is a gardener's delight, featuring mature fruit trees—plum, cherry, fig, Asian pear—grapes, and a veggie patch! The low-maintenance landscaping with patio space is perfect for entertaining, children, and pets. The attached single garage includes workshop space, plus extra room for parking. Inside, you'll find a great layout, vinyl windows, modern appliances, and a guest room with a 2-piece ensuite. Extra storage is available in the clean, accessible crawl space. A recent inspection shows no major deficiencies, making this tidy home move-in ready. Comfort and convenience in a central, peaceful location. (id:1945)
powered by

Property Details
- Cooling: Central air conditioning, Fully air conditioned
- Heating: Heat Pump, Forced air, Electric
- Year Built: 1974
- Structure Type: House
- Architectural Style: Contemporary
Interior Features
- Living Area: 1310
- Bedrooms Total: 3
- Fireplaces Total: 1
- Above Grade Finished Area: 1086
- Above Grade Finished Area Units: square feet
Exterior & Lot Features
- Lot Features: Central location, Cul-de-sac, Curb & gutter, Southern exposure, Corner Site, Other
- Lot Size Units: square feet
- Parking Total: 2
- Lot Size Dimensions: 5227
Location & Community
- Common Interest: Freehold
Tax & Legal Information
- Tax Lot: 6
- Zoning: Residential
- Tax Block: 2
- Parcel Number: 007-026-609
- Tax Annual Amount: 3165.15
- Zoning Description: R1
Room Dimensions
This listing content provided by REALTOR.ca has
been licensed by REALTOR®
members of The Canadian Real Estate Association
members of The Canadian Real Estate Association


















