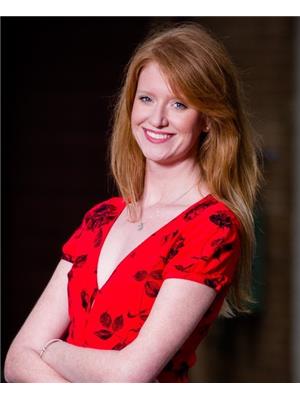153 Rose Park Drive, Toronto
- Bedrooms: 5
- Bathrooms: 4
- Type: Residential
- Added: 44 days ago
- Updated: 2 days ago
- Last Checked: 20 hours ago
Welcome to 153 Rose Park Drive - a majestic 5 Bedroom home in the sought-after Rosedale-Moore Park neighborhood. This elegant residence has been recently renovated and features a center hall plan with five bedrooms, including one on the main floor. Enjoy formal living and dining rooms, a modern kitchen with high-end stainless steel appliances, quartz counters, and a custom backsplash. Highlights include smooth ceilings, hardwood floors, pot lights, crown moulding, and 10-inch baseboards. Truly stunning property perfect for end-user, investor or great lot to build your dream home! The private backyard is a retreat with a stunning pool, perennial gardens, mature trees, and a cabana with changing room and entertainment bar area. Loads of recent updating including; New Electrical Wiring and Panel, Partial Plumbing and Drains, All Bathrooms Renovated, New Kitchen & Stainless Appliances, Roof Shingles Redone, Replaced Engineered Hardwood Floors, New AC Units, All New Baseboard Heaters and more! This home is a perfect blend of classic charm and modern amenities, offering a unique living experience in one of Toronto's most sought-after neighborhoods. (id:1945)
powered by

Property Details
- Heating: Baseboard heaters, Electric
- Stories: 2.5
- Structure Type: House
- Exterior Features: Stucco
- Foundation Details: Concrete
Interior Features
- Basement: Finished, N/A
- Flooring: Hardwood, Laminate
- Appliances: Washer, Refrigerator, Dishwasher, Stove, Dryer
- Bedrooms Total: 5
- Bathrooms Partial: 1
Exterior & Lot Features
- Water Source: Municipal water
- Parking Total: 3
- Pool Features: Inground pool
- Lot Size Dimensions: 45 x 144.75 FT
Location & Community
- Directions: Mt Pleasant Rd, E Of St Clair
- Common Interest: Freehold
Utilities & Systems
- Sewer: Sanitary sewer
Tax & Legal Information
- Tax Annual Amount: 14806
Room Dimensions

This listing content provided by REALTOR.ca has
been licensed by REALTOR®
members of The Canadian Real Estate Association
members of The Canadian Real Estate Association















