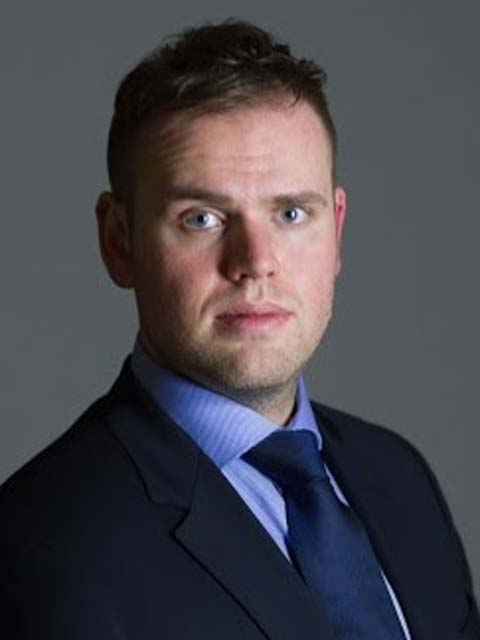218 Owen Boulevard, Toronto
- Bedrooms: 5
- Bathrooms: 5
- Type: Residential
Source: Public Records
Note: This property is not currently for sale or for rent on Ovlix.
We have found 6 Houses that closely match the specifications of the property located at 218 Owen Boulevard with distances ranging from 2 to 9 kilometers away. The prices for these similar properties vary between 6,900 and 11,000.
Nearby Places
Name
Type
Address
Distance
Miller Tavern
Bar
3885 Yonge St
1.9 km
Crescent School
School
2365 Bayview Ave
1.9 km
Toronto French School
School
306 Lawrence Ave E
2.4 km
York University - Glendon Campus
University
2275 Bayview Ave
2.5 km
Cardinal Carter Academy for the Arts
School
36 Greenfield Ave
2.5 km
WillowWood School
School
55 Scarsdale Rd
2.5 km
Claude Watson School for the Arts
School
130 Doris Ave
2.6 km
Edwards Gardens
Park
755 Lawrence Ave E
2.7 km
Toronto Cricket Club
Park
Toronto
2.9 km
North York General Hospital
Hospital
4001 Leslie St
2.9 km
Milestone's Empress Walk
Bar
5095 Yonge St
3.0 km
Bayview Glen School
School
275 Duncan Mill Rd
3.0 km
Property Details
- Cooling: Central air conditioning
- Heating: Forced air, Natural gas
- Stories: 2
- Structure Type: House
- Exterior Features: Brick
- Foundation Details: Concrete
Interior Features
- Basement: Finished, N/A
- Appliances: Washer, Refrigerator, Central Vacuum, Dishwasher, Oven, Dryer, Microwave, Cooktop
- Bedrooms Total: 5
Exterior & Lot Features
- Water Source: Municipal water
- Parking Total: 6
- Parking Features: Garage
- Lot Size Dimensions: 75.27 x 192.64 FT
Location & Community
- Common Interest: Freehold
Business & Leasing Information
- Total Actual Rent: 11500
- Lease Amount Frequency: Monthly
Utilities & Systems
- Sewer: Sanitary sewer
Additional Features
- Photos Count: 38
Ready to live in Home on ""Deep Ravine Lot"" on ""Exclusive Cul-De-Sac"" *** 75.27 ft Frontage *** ++++ Heated Driveway ++++ Rosedale Golf Club, Highway 401, Toronto's Finest Public & Private Schools, Parks, Shops, Sunnybrook Hospital. Master Bedroom With Oversized Terrace Overlooking Ravine & His/Hers Closets & Heated Floor Ensuite. Wood Burning Fireplace, Floating Staircases, Skylight, Private Library, Kitchen & Family Room W/O to Large Main Floor Deck. A Must See! (id:1945)







