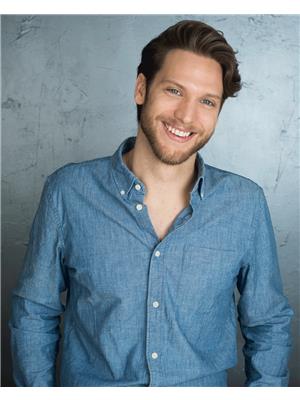30 Bernard Avenue, Toronto Annex
- Bedrooms: 4
- Bathrooms: 4
- Type: Residential
- Added: 11 days ago
- Updated: 11 days ago
- Last Checked: 6 hours ago
A gorgeous 1878 yellow brick heritage home that has been totally renovated into Yorkville's best executive rental. Fabulous finishes. Amazing ceiling heights. Great character with all the modern amenities, right in the centre of Toronto's most sought after neighbourhood. Great entertaining space, wonderful light, just perfect. Marble baths, heated stone floors, great kitchen with high end appliances. Ample parking with garage. Great walk-outs, terraces and sundecks. Terrace with bbq over garage. Landlord prefers longer lease. (id:1945)
Property Details
- Cooling: Central air conditioning
- Heating: Forced air, Natural gas
- Stories: 3
- Structure Type: House
- Exterior Features: Brick
- Foundation Details: Unknown
Interior Features
- Basement: Full
- Flooring: Tile, Hardwood, Carpeted
- Bedrooms Total: 4
Exterior & Lot Features
- Water Source: Municipal water
- Parking Total: 2
- Parking Features: Detached Garage
Location & Community
- Directions: Avenue Rd & Davenport
- Common Interest: Freehold
Business & Leasing Information
- Total Actual Rent: 11000
- Lease Amount Frequency: Monthly
Utilities & Systems
- Sewer: Sanitary sewer
Room Dimensions
This listing content provided by REALTOR.ca has
been licensed by REALTOR®
members of The Canadian Real Estate Association
members of The Canadian Real Estate Association














