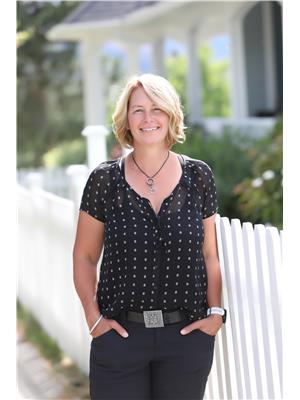3341 Hihannah View, West Kelowna
- Bedrooms: 4
- Bathrooms: 3
- Living area: 3393 square feet
- Type: Residential
- Added: 35 days ago
- Updated: 22 days ago
- Last Checked: 1 days ago
Incredible lake, mountain and city views from this meticulously maintained Rancher style home in West Kelowna! Upon entering, you will find a large foyer & soaring ceilings in the main living area. The chef style kitchen has a huge island & plenty of space for everyone. The dining and living room offer sweeping lake views and access to the oversized, partially covered deck, with gas BBQ, prefect for entertaining. The main level of this home also features the primary suite, with more amazing view, as well as a walk in closet and gorgeous ensuite. You will also find a second bedroom, a full bathroom & a den on this level. The basement offers equally stunning views, access to another covered deck & garden bed area. This lower walk-out level also features plenty of storage, 2 more bedrooms, a family room and another full bathroom. Also very easy to suite if needed! The exterior offers a double car garage as well as plenty of extra parking for RV’s & boats (could accommodate a large motorhome!) The outdoor area is beautifully landscaped and low maintenance so you can take more time to enjoy the Okanagan lifestyle to the fullest! (id:1945)
powered by

Property Details
- Roof: Asphalt shingle, Unknown
- Cooling: Central air conditioning
- Heating: Forced air, See remarks
- Stories: 2
- Year Built: 2007
- Structure Type: House
- Exterior Features: Stone, Stucco
- Architectural Style: Ranch
Interior Features
- Basement: Full
- Flooring: Hardwood, Carpeted, Ceramic Tile
- Appliances: Dishwasher, Dryer
- Living Area: 3393
- Bedrooms Total: 4
- Fireplaces Total: 1
- Fireplace Features: Electric, Unknown
Exterior & Lot Features
- View: City view, Lake view, Mountain view, Valley view, View of water, View (panoramic)
- Lot Features: Cul-de-sac, Balcony, Two Balconies
- Water Source: Community Water User's Utility
- Lot Size Units: acres
- Parking Total: 2
- Parking Features: Attached Garage
- Road Surface Type: Cul de sac
- Lot Size Dimensions: 0.18
Location & Community
- Common Interest: Freehold
- Community Features: Family Oriented
Utilities & Systems
- Sewer: Municipal sewage system
Tax & Legal Information
- Zoning: Unknown
- Parcel Number: 026-681-021
- Tax Annual Amount: 6385.53
Room Dimensions
This listing content provided by REALTOR.ca has
been licensed by REALTOR®
members of The Canadian Real Estate Association
members of The Canadian Real Estate Association
















