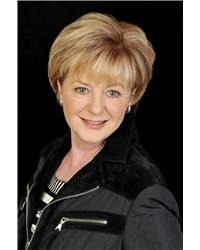456 Riverdale Avenue, Ottawa
- Bedrooms: 5
- Bathrooms: 1
- Type: Residential
- Added: 88 days ago
- Updated: 88 days ago
- Last Checked: 14 hours ago
Looking for a spacious rental near Carleton University? We have a charming 5-bedroom house available starting September 1st. Located in the heart of Old Ottawa South on Riverdale Avenue, this home is across from a park, on a convenient bus route, and within walking distance to Carleton University. The bus route also offers direct access to UOttawa.Enjoy nearby restaurants, Lansdowne Park, and local grocery stores, all within walking distance. The house comes fully equipped with a washer, dryer, dishwasher, fridge, stove, BBQ, and a back deck perfect for outdoor enthusiasts. There's ample street parking, and the basement offers additional space that can be used for storage or as a home gym Rent is $4,300 per month + utilities. For more information Call Now! (id:1945)
Show
More Details and Features
Property DetailsKey information about 456 Riverdale Avenue
- Cooling: Central air conditioning
- Heating: Forced air, Natural gas
- Stories: 2
- Year Built: 1986
- Structure Type: House
- Exterior Features: Brick, Siding
Interior FeaturesDiscover the interior design and amenities
- Basement: Partially finished, Full
- Flooring: Hardwood, Wall-to-wall carpet, Mixed Flooring
- Appliances: Washer, Refrigerator, Dishwasher, Stove, Dryer, Hood Fan
- Bedrooms Total: 5
Exterior & Lot FeaturesLearn about the exterior and lot specifics of 456 Riverdale Avenue
- Water Source: Municipal water
- Parking Total: 1
- Parking Features: Surfaced
- Building Features: Laundry - In Suite
- Lot Size Dimensions: * ft X * ft
Location & CommunityUnderstand the neighborhood and community
- Common Interest: Freehold
Business & Leasing InformationCheck business and leasing options available at 456 Riverdale Avenue
- Total Actual Rent: 4300
- Lease Amount Frequency: Monthly
Utilities & SystemsReview utilities and system installations
- Sewer: Municipal sewage system
Tax & Legal InformationGet tax and legal details applicable to 456 Riverdale Avenue
- Zoning Description: RESIDENTIAL
Room Dimensions

This listing content provided by REALTOR.ca
has
been licensed by REALTOR®
members of The Canadian Real Estate Association
members of The Canadian Real Estate Association
Nearby Listings Stat
Active listings
72
Min Price
$1,400
Max Price
$4,300
Avg Price
$2,156
Days on Market
31 days
Sold listings
37
Min Sold Price
$1,400
Max Sold Price
$3,400
Avg Sold Price
$2,106
Days until Sold
44 days
Additional Information about 456 Riverdale Avenue




















