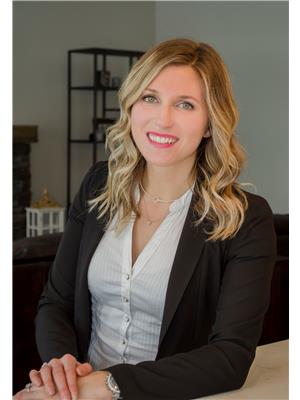1195 Koby Court, Kelowna
- Bedrooms: 5
- Bathrooms: 5
- Living area: 2863 square feet
- Type: Residential
- Added: 58 days ago
- Updated: 2 days ago
- Last Checked: 7 hours ago
Shows like new! This meticulously maintained 5 bed/ 5 bath Rykon executive home is part of Kelowna's Old Glenmore neighbourhood next to The Bridges at Glenview Pond. Close to everything (biking/ walking/ lake/ schools) but tucked away from it all. No detail has been overlooked: the stunning kitchen flows into the living room which opens onto a covered deck and open spaces for backyard entertaining. Enjoy wide-plank hardwood floors on the main level and antique finish oak hardwood in the upstairs bedrooms. Real brick accent walls have been added throughout the home for a heritage vibe. The second storey hosts 2 bedrooms with full ensuites with heated tile floors and stand-alone soaker tubs. Designed to consider your personal needs, the beautiful second-storey 2 bedroom LEGAL suite has sound-proofed walls, private side entrance and lockout double door access to the main home. The second suite bedroom can be locked out individually and added to the main home. The 3-car oversized garage has 2 separate doors and extra storage room. Another bedroom/ flex room can be found in the basement and enjoys its own half-bath. Features include an energy efficient heating & cooling system, Sanuvox medical grade air filtration, electronic UV filter, smart home lighting, hot tub with lighting & built-in sound system, secure bike shed, RV/ boat parking, two built-in vacuum systems, automatic outdoor lighting and so much more! Check out the peek-a-boo lake view too! (no sign on property) (id:1945)
powered by

Show
More Details and Features
Property DetailsKey information about 1195 Koby Court
- Roof: Asphalt shingle, Unknown
- Cooling: Central air conditioning
- Heating: Heat Pump, Forced air, See remarks, Other
- Stories: 3
- Year Built: 2016
- Structure Type: House
- Exterior Features: Composite Siding
- Architectural Style: Contemporary
Interior FeaturesDiscover the interior design and amenities
- Basement: Partial, Crawl space
- Flooring: Hardwood, Carpeted, Ceramic Tile
- Appliances: Washer, Refrigerator, Range - Gas, Range - Electric, Dishwasher, Dryer, Microwave, Humidifier, Hood Fan, Washer/Dryer Stack-Up
- Living Area: 2863
- Bedrooms Total: 5
- Fireplaces Total: 1
- Bathrooms Partial: 2
- Fireplace Features: Unknown, Decorative
Exterior & Lot FeaturesLearn about the exterior and lot specifics of 1195 Koby Court
- View: City view, Lake view, Mountain view, View (panoramic)
- Lot Features: Cul-de-sac, Central island, Balcony
- Water Source: Municipal water
- Lot Size Units: acres
- Parking Total: 7
- Parking Features: Attached Garage, Offset, RV, Street, Oversize, See Remarks, Heated Garage
- Road Surface Type: Cul de sac
- Lot Size Dimensions: 0.15
Location & CommunityUnderstand the neighborhood and community
- Common Interest: Freehold
- Community Features: Rentals Allowed
Utilities & SystemsReview utilities and system installations
- Sewer: Municipal sewage system
Tax & Legal InformationGet tax and legal details applicable to 1195 Koby Court
- Zoning: Multi-Family
- Parcel Number: 029-304-423
- Tax Annual Amount: 6777
Additional FeaturesExplore extra features and benefits
- Security Features: Security system, Security, Controlled entry, Smoke Detector Only
Room Dimensions

This listing content provided by REALTOR.ca
has
been licensed by REALTOR®
members of The Canadian Real Estate Association
members of The Canadian Real Estate Association
Nearby Listings Stat
Active listings
3
Min Price
$1,388,000
Max Price
$3,676,000
Avg Price
$2,284,000
Days on Market
84 days
Sold listings
0
Min Sold Price
$0
Max Sold Price
$0
Avg Sold Price
$0
Days until Sold
days
Additional Information about 1195 Koby Court






















































































