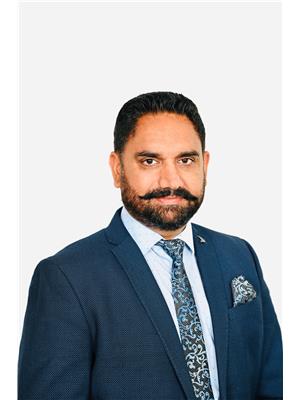3702 Claxton Pl Sw, Edmonton
- Bedrooms: 6
- Bathrooms: 5
- Living area: 257.07 square meters
- Type: Residential
- Added: 196 days ago
- Updated: 80 days ago
- Last Checked: 20 hours ago
Discover the epitome of luxury living in this exquisite two-story home nestled in the heart of Chapelle. Boasting a rare heated triple car garage, this residence offers both style and functionality. The main floor welcomes you with a den and a full bath, designed with an open-concept layout centered around a stunning kitchen featuring a spacious island, perfect for culinary adventures and entertaining guests. Upstairs, unwind in the cozy bonus room or retreat to the master bedroom with its en suite, complemented by two additional washrooms for added convenience. Spanning over 2765 sq. ft., this property offers ample space for comfortable living. Furthermore, the fully finished basement with a separate entrance provides endless possibilities. With its proximity to esteemed schools and bustling shopping destinations, this residence epitomizes refined suburban living. Experience luxury living at its finest in this Chapelle gem! (id:1945)
powered by

Property DetailsKey information about 3702 Claxton Pl Sw
- Heating: Forced air
- Stories: 2
- Year Built: 2018
- Structure Type: House
Interior FeaturesDiscover the interior design and amenities
- Basement: Finished, Full
- Appliances: Refrigerator, Dishwasher, Stove, Oven - Built-In, Hood Fan
- Living Area: 257.07
- Bedrooms Total: 6
- Fireplaces Total: 1
- Fireplace Features: Gas, Unknown
Exterior & Lot FeaturesLearn about the exterior and lot specifics of 3702 Claxton Pl Sw
- Lot Features: Corner Site, No Smoking Home
- Lot Size Units: square meters
- Parking Features: Attached Garage, Heated Garage
- Building Features: Ceiling - 9ft
- Lot Size Dimensions: 584.64
Location & CommunityUnderstand the neighborhood and community
- Common Interest: Freehold
Tax & Legal InformationGet tax and legal details applicable to 3702 Claxton Pl Sw
- Parcel Number: 10385347
Additional FeaturesExplore extra features and benefits
- Security Features: Smoke Detectors
Room Dimensions

This listing content provided by REALTOR.ca
has
been licensed by REALTOR®
members of The Canadian Real Estate Association
members of The Canadian Real Estate Association
Nearby Listings Stat
Active listings
9
Min Price
$662,900
Max Price
$3,298,000
Avg Price
$1,233,844
Days on Market
99 days
Sold listings
2
Min Sold Price
$1,139,900
Max Sold Price
$1,299,000
Avg Sold Price
$1,219,450
Days until Sold
161 days
Nearby Places
Additional Information about 3702 Claxton Pl Sw































































