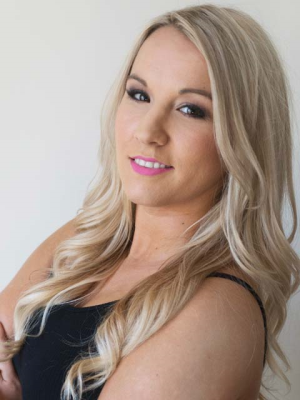68 Third Avenue, Oshawa Central
- Bedrooms: 2
- Bathrooms: 2
- Type: Residential
- Added: 6 days ago
- Updated: 1 days ago
- Last Checked: 13 hours ago
This charming semi-detached home in the heart of Oshawa offers the perfect blend of comfort and convenience. With a spacious layout, the house features a cozy living area, modern kitchen, and ample natural light throughout. The highlight of this property is the inviting backyard, complete with a luxurious hot tub, perfect for relaxation and entertaining. There's plenty of parking space available, making it easy for guests to visit. Its prime location ensures quick access to the 401 highway, providing effortless commuting and proximity to local amenities, parks, and schools. This home is an ideal choice for anyone seeking a vibrant community with all the necessary conveniences at their doorstep. (id:1945)
powered by

Property DetailsKey information about 68 Third Avenue
- Cooling: Central air conditioning
- Heating: Forced air, Natural gas
- Stories: 2
- Structure Type: House
- Exterior Features: Brick, Stone
- Foundation Details: Stone
Interior FeaturesDiscover the interior design and amenities
- Basement: Full
- Flooring: Hardwood, Carpeted
- Appliances: Hot Tub, Water Heater
- Bedrooms Total: 2
- Bathrooms Partial: 1
Exterior & Lot FeaturesLearn about the exterior and lot specifics of 68 Third Avenue
- Water Source: Municipal water
- Parking Total: 3
- Lot Size Dimensions: 28.69 x 118.32 FT
Location & CommunityUnderstand the neighborhood and community
- Directions: Simcoe St S / Olive Ave
- Common Interest: Freehold
Utilities & SystemsReview utilities and system installations
- Sewer: Sanitary sewer
Tax & Legal InformationGet tax and legal details applicable to 68 Third Avenue
- Tax Annual Amount: 2621.45
Room Dimensions
| Type | Level | Dimensions |
| Living room | Main level | 8.61 x 3.55 |
| Dining room | Main level | 8.61 x 3.55 |
| Kitchen | Main level | 4.3 x 2.95 |
| Primary Bedroom | Second level | 3.63 x 3.16 |
| Bedroom 2 | Second level | 3.39 x 2.25 |

This listing content provided by REALTOR.ca
has
been licensed by REALTOR®
members of The Canadian Real Estate Association
members of The Canadian Real Estate Association
Nearby Listings Stat
Active listings
18
Min Price
$449,000
Max Price
$899,999
Avg Price
$661,561
Days on Market
36 days
Sold listings
0
Min Sold Price
$0
Max Sold Price
$0
Avg Sold Price
$0
Days until Sold
days











