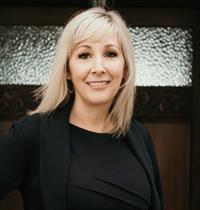204 1714 Fort St, Victoria
- Bedrooms: 2
- Bathrooms: 2
- Living area: 1154 square feet
- Type: Apartment
- Added: 3 days ago
- Updated: 1 days ago
- Last Checked: 23 hours ago
Discover modern living in this 2 BED, 2 BATH condo offering 1,094 sq ft of thoughtfully designed space. Featuring an optimal floor plan with bedrooms separated by the living area, this home is perfect for privacy and comfort. Bright and inviting, the open layout is complemented by a cozy gas fireplace, included in the strata fee. Updates include a sleek kitchen with ample storage, refreshed bathrooms, flooring and paint. The spacious primary bedroom, in-suite laundry, secure underground parking, and extra storage add convenience. Located next to Fern Street Park, this home is steps from Urban Grocer, Vessel, cafés, and restaurants, while offering easy access to the charm of Oak Bay and Fernwood Villages and the vibrant downtown core. With a Walk Score of 87 and a Bike Score of 93, this home is ideal for an active, convenient lifestyle. Set in a professionally managed, cat-friendly building with rentals allowed—don’t miss this stylish, move-in-ready home! (id:1945)
powered by

Show
More Details and Features
Property DetailsKey information about 204 1714 Fort St
- Cooling: None
- Heating: Baseboard heaters
- Year Built: 1990
- Structure Type: Apartment
- Type: Condo
- Bedrooms: 2
- Bathrooms: 2
- Square Footage: 1094
- Floor Plan: Bedrooms separated by living area
Interior FeaturesDiscover the interior design and amenities
- Living Area: 1154
- Bedrooms Total: 2
- Fireplaces Total: 1
- Above Grade Finished Area: 1094
- Above Grade Finished Area Units: square feet
- Layout: Open layout
- Fireplace: Cozy gas fireplace
- Kitchen: Sleek kitchen with ample storage
- Bathrooms: Refreshed bathrooms
- Flooring: Updated flooring
- Paint: Updated paint
- Primary Bedroom: Spacious primary bedroom
- In Suite Laundry: true
Exterior & Lot FeaturesLearn about the exterior and lot specifics of 204 1714 Fort St
- Lot Size Units: square feet
- Parking Total: 1
- Parking Features: Underground
- Lot Size Dimensions: 1154
- Parking: Secure underground parking
- Storage: Extra storage
Location & CommunityUnderstand the neighborhood and community
- Common Interest: Condo/Strata
- Subdivision Name: The Carriage Court
- Community Features: Family Oriented, Pets Allowed With Restrictions
- Nearby Parks: Adjacent to Fern Street Park
- Proximity To Amenities: Urban Grocer, Vessel, Cafés, Restaurants
- Access: Oak Bay Village, Fernwood Villages, Downtown core
- Walk Score: 87
- Bike Score: 93
Business & Leasing InformationCheck business and leasing options available at 204 1714 Fort St
- Lease Amount Frequency: Monthly
Property Management & AssociationFind out management and association details
- Association Fee: 653.1
- Building Management: Professionally managed
- Pet Policy: Cat-friendly
- Rentals Allowed: true
Utilities & SystemsReview utilities and system installations
- Included In Strata Fee: Gas for fireplace
Tax & Legal InformationGet tax and legal details applicable to 204 1714 Fort St
- Zoning: Multi-Family
- Tax Annual Amount: 2800.39
Additional FeaturesExplore extra features and benefits
- Move In Ready: true
- Lifestyle: Ideal for an active, convenient lifestyle
Room Dimensions

This listing content provided by REALTOR.ca
has
been licensed by REALTOR®
members of The Canadian Real Estate Association
members of The Canadian Real Estate Association
Nearby Listings Stat
Active listings
94
Min Price
$75,000
Max Price
$1,735,000
Avg Price
$855,307
Days on Market
57 days
Sold listings
47
Min Sold Price
$449,900
Max Sold Price
$1,500,000
Avg Sold Price
$813,984
Days until Sold
59 days




































