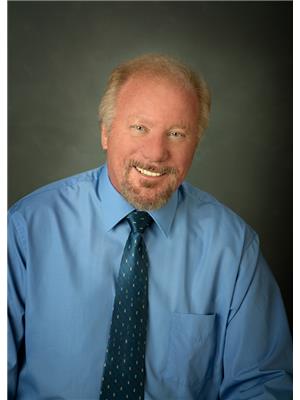9317 70 Av Nw, Edmonton
- Bedrooms: 3
- Bathrooms: 3
- Living area: 161.94 square meters
- Type: Residential
- Added: 44 days ago
- Updated: 1 days ago
- Last Checked: 19 hours ago
Welcome to one of Edmonton’s highly sought after neighborhoods of Hazeldean , this brand new 2 storey home is designed to allow you to live in the modern era yet still have the traditional heritage style feel of the neighborhood. This professionally styled home is close to the University of Alberta Hospital, Wyte Ave and the U of A. The open concept layout features, engineered hardwood floors, fireplace with tile surround, massive and inviting kitchen with quartz counter tops. The colors are tastefully chosen throughout the home from fixtures to tiles to cabinets. Head upstairs to the spacious master bedroom with large walk-in closet with custom built organizers and a 4 pc ensuite with a custom tiled shower and double vanities. There's also a 2nd 5pc bathroom and 2 more bedrooms. The laundry room is conveniently located on the second floor with upper cabinets. This is your chance to own a brand new affordable infill. (id:1945)
powered by

Property DetailsKey information about 9317 70 Av Nw
- Heating: Forced air
- Stories: 2
- Year Built: 2024
- Structure Type: House
Interior FeaturesDiscover the interior design and amenities
- Basement: Finished, Full
- Appliances: See remarks, Garage door opener, Garage door opener remote(s)
- Living Area: 161.94
- Bedrooms Total: 3
- Bathrooms Partial: 1
Exterior & Lot FeaturesLearn about the exterior and lot specifics of 9317 70 Av Nw
- Lot Features: See remarks
- Parking Total: 4
- Parking Features: Detached Garage
Location & CommunityUnderstand the neighborhood and community
- Common Interest: Freehold
- Community Features: Public Swimming Pool
Tax & Legal InformationGet tax and legal details applicable to 9317 70 Av Nw
- Parcel Number: ZZ999999999
Room Dimensions
| Type | Level | Dimensions |
| Living room | Main level | x |
| Dining room | Main level | x |
| Kitchen | Main level | x |
| Primary Bedroom | Upper Level | x |
| Bedroom 2 | Upper Level | x |
| Bedroom 3 | Upper Level | x |

This listing content provided by REALTOR.ca
has
been licensed by REALTOR®
members of The Canadian Real Estate Association
members of The Canadian Real Estate Association
Nearby Listings Stat
Active listings
21
Min Price
$300,000
Max Price
$2,690,000
Avg Price
$773,184
Days on Market
57 days
Sold listings
12
Min Sold Price
$340,000
Max Sold Price
$1,250,000
Avg Sold Price
$688,033
Days until Sold
108 days













