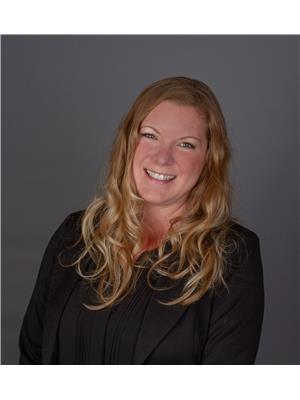103 165 Element Dr, St Albert
- Bedrooms: 2
- Bathrooms: 2
- Living area: 108.88 square meters
- Type: Townhouse
Source: Public Records
Note: This property is not currently for sale or for rent on Ovlix.
We have found 6 Townhomes that closely match the specifications of the property located at 103 165 Element Dr with distances ranging from 2 to 10 kilometers away. The prices for these similar properties vary between 229,900 and 349,900.
Nearby Places
Name
Type
Address
Distance
Sturgeon Community Hospital
Hospital
201 Boudreau Rd
2.7 km
Boston Pizza
Restaurant
585 St Albert Rd #80
2.8 km
Bellerose Composite High School
School
St Albert
3.6 km
Servus Credit Union Place
Establishment
400 Campbell Rd
5.5 km
Tim Hortons
Cafe
CFB Edmonton
9.7 km
Edmonton Garrison
Establishment
Edmonton
10.2 km
Canadian Forces Base Edmonton
Airport
Edmonton
10.4 km
Lois Hole Centennial Provincial Park
Park
Sturgeon County
11.3 km
Costco Wholesale
Pharmacy
12450 149 St NW
11.6 km
RV City
Store
8704 100 St
11.8 km
Tim Hortons
Cafe
8809 100 St
12.0 km
Morinville Veterinary Clinic
Veterinary care
9804 90 Ave
12.3 km
Property Details
- Heating: Forced air
- Stories: 2
- Year Built: 2024
- Structure Type: Row / Townhouse
Interior Features
- Basement: None
- Living Area: 108.88
- Bedrooms Total: 2
- Bathrooms Partial: 1
Exterior & Lot Features
- Parking Total: 1
- Parking Features: Attached Garage
Location & Community
- Common Interest: Condo/Strata
Property Management & Association
- Association Fee: 236.31
- Association Fee Includes: Exterior Maintenance, Landscaping, Property Management, Other, See Remarks
Tax & Legal Information
- Parcel Number: 131573
Additional Features
- Photos Count: 26
- Security Features: Smoke Detectors
- Map Coordinate Verified YN: true
Welcome to the Metro Fit 14, where efficiency meets luxury in the heart of modern living.Whether you're diving into homeownership for the first time or seeking a savvy investment opportunity, this townhome offers the perfect blend of convenience and style that still fits in everything you need. Step into spacious interiors flooded with natural light, featuring an oversized balcony for outdoor relaxation. With dual primary layout options and convenient upper floor laundry facilities, this townhome is designed to accommodate every lifestyle. Indulge in the thoughtful details of the Metro Fit 14, from the main floor Euro style 1/2 bath to the designated tech space/home office, perfect for today's remote work needs. Plus, enjoy the added convenience of a large single car garage, providing additional storage space for all your needs. Experience urban living at its finest with the Metro Fit 14. Discover a home where every detail is crafted to enhance your modern lifestyle with efficiency. (id:1945)









