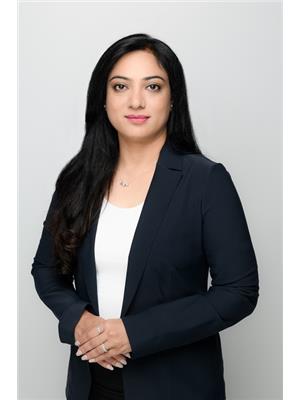6 Leslie Avenue, Cambridge
- Bedrooms: 4
- Bathrooms: 2
- Living area: 1523 sqft
- Type: Residential
Source: Public Records
Note: This property is not currently for sale or for rent on Ovlix.
We have found 6 Houses that closely match the specifications of the property located at 6 Leslie Avenue with distances ranging from 2 to 10 kilometers away. The prices for these similar properties vary between 689,900 and 875,000.
Nearby Places
Name
Type
Address
Distance
Galt Collegiate Institute
School
200 Water St N
1.6 km
Cambridge Mill
Restaurant
130 Water St N
2.1 km
Cafe 13 Main Street Grill
Restaurant
13 Main St
2.4 km
Elixir Bistro
Restaurant
34 Main St
2.5 km
Cafe Moderno
Restaurant
383 Elgin St N
2.5 km
Cambridge Centre
Shopping mall
355 Hespeler Rd
2.6 km
Southwood Secondary School
School
30 Southwood Dr
2.7 km
Galt Arena Gardens
Stadium
98 Shade St
2.8 km
Langdon Hall Country House Hotel & Spa
Restaurant
1 Langdon Dr
2.9 km
Preston High School
School
550 Rose St
3.0 km
St. Benedict Catholic Secondary School
School
Cambridge
3.5 km
Blackshop Restaurant
Bar
595 Hespeler Rd
3.5 km
Property Details
- Cooling: Central air conditioning
- Heating: Forced air, Natural gas
- Stories: 1
- Year Built: 1967
- Structure Type: House
- Exterior Features: Brick
- Foundation Details: Poured Concrete
- Architectural Style: Bungalow
Interior Features
- Basement: Finished, Full
- Appliances: Washer, Refrigerator, Stove, Dryer
- Living Area: 1523
- Bedrooms Total: 4
- Fireplaces Total: 1
- Fireplace Features: Wood, Stove
Exterior & Lot Features
- Lot Features: Conservation/green belt, Automatic Garage Door Opener
- Water Source: Municipal water
- Parking Total: 5
- Parking Features: Attached Garage
Location & Community
- Directions: BLAIR RD. TO LESLIE AVE.
- Common Interest: Freehold
- Subdivision Name: 14 - Westview
Utilities & Systems
- Sewer: Municipal sewage system
Tax & Legal Information
- Tax Annual Amount: 5256.36
- Zoning Description: R3
Additional Features
- Photos Count: 35
We priced this home well under the average for the area so now you need to come and see how much potential there is. Large bungalow with 2 kitchens and possible to have a separate entrance. There’s 3 main floor bedrooms, including a living room and dining room as well as the eat in kitchen and 1-3pce shower. You will find original hardwood, covered porch and a driveway that can accommodate 4-5 cars. The basement’s also completed with large windows, that 2nd kitchen, another 3 pce bath, cold cellar and a room that was once used as a bedroom. Furnace was updated in 2014. This home has a huge backyard, large vegetable garden or convert into a mini soccer field. This home is waiting for you. (id:1945)
Demographic Information
Neighbourhood Education
| Bachelor's degree | 35 |
| University / Above bachelor level | 10 |
| University / Below bachelor level | 10 |
| College | 90 |
| University degree at bachelor level or above | 50 |
Neighbourhood Marital Status Stat
| Married | 230 |
| Widowed | 20 |
| Divorced | 10 |
| Separated | 5 |
| Never married | 85 |
| Living common law | 25 |
| Married or living common law | 255 |
| Not married and not living common law | 125 |
Neighbourhood Construction Date
| 1961 to 1980 | 75 |
| 1981 to 1990 | 60 |
| 1960 or before | 35 |







