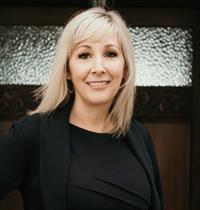105 3210 Glendale Pl, Langford
- Bedrooms: 4
- Bathrooms: 3
- Living area: 1720 square feet
- Type: Townhouse
- Added: 19 days ago
- Updated: 8 hours ago
- Last Checked: 43 minutes ago
Located in the heart of Langford, Willow + Glen by award winning Abstract Developments offers the perfect mix of urban and nature. Move into this bright 4 Bed, 2.5 Bath home this winter! Enjoy expansive windows to let the light in and 9’ ceilings throughout 1,406 sq ft of peaceful living space. Host friends and family for appetizers in your spacious gourmet kitchen featuring a large island, sage lacquered cabinetry with quartz countertops, built-in storage solutions and Smart Samsung stainless-steel appliance package. Step outside onto your south facing balcony for drinks or transition into the dining area to enjoy dinner. Bodman Park at Willow + Glen nurtures community and connection with seating, playground and dedicated dog area. Other conveniences include side-by-side car garage & in home cooling. Located in the heart of Langford and minutes from Glen Lake, the Galloping Goose & shopping amenities. Price + GST. Display (id:1945)
powered by

Property DetailsKey information about 105 3210 Glendale Pl
Interior FeaturesDiscover the interior design and amenities
Exterior & Lot FeaturesLearn about the exterior and lot specifics of 105 3210 Glendale Pl
Location & CommunityUnderstand the neighborhood and community
Business & Leasing InformationCheck business and leasing options available at 105 3210 Glendale Pl
Property Management & AssociationFind out management and association details
Tax & Legal InformationGet tax and legal details applicable to 105 3210 Glendale Pl
Room Dimensions

This listing content provided by REALTOR.ca
has
been licensed by REALTOR®
members of The Canadian Real Estate Association
members of The Canadian Real Estate Association
Nearby Listings Stat
Active listings
55
Min Price
$699,900
Max Price
$3,100,000
Avg Price
$1,002,934
Days on Market
92 days
Sold listings
22
Min Sold Price
$625,000
Max Sold Price
$1,234,000
Avg Sold Price
$848,477
Days until Sold
53 days
Nearby Places
Additional Information about 105 3210 Glendale Pl

















