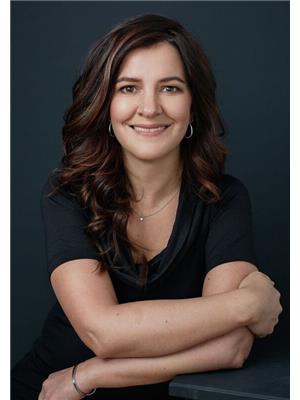409 1151 Sidney Street, Canmore
- Bedrooms: 2
- Bathrooms: 1
- Living area: 895 square feet
- Type: Apartment
Source: Public Records
Note: This property is not currently for sale or for rent on Ovlix.
We have found 6 Condos that closely match the specifications of the property located at 409 1151 Sidney Street with distances ranging from 2 to 8 kilometers away. The prices for these similar properties vary between 477,750 and 949,900.
Nearby Listings Stat
Active listings
11
Min Price
$624,900
Max Price
$828,450
Avg Price
$665,682
Days on Market
50 days
Sold listings
4
Min Sold Price
$538,000
Max Sold Price
$689,000
Avg Sold Price
$616,300
Days until Sold
21 days
Recently Sold Properties
Nearby Places
Name
Type
Address
Distance
Grande Rockies Resort
Restaurant
901 Mountain St
0.1 km
Ramada Inn and Suites
Lodging
1402 Bow Valley Trail
0.5 km
Canmore Museum & Geoscience Centre
Store
902 7 Ave
0.8 km
Banff Sulphur Mountain Gondola
Restaurant
Banff
16.0 km
Banff Upper Hot Springs
Spa
1 Mountain Ave
16.3 km
Sulphur Mountain Cosmic Ray Station
Establishment
Sulfur Mountain Trail
16.9 km
The Fairmont Banff Springs Resort
Lodging
405 Spray Ave
17.0 km
Banff Centre
Establishment
107 Tunnel Mountain Dr
17.2 km
Buffalo Mountain Lodge
Lodging
700 Tunnel Mountain Rd
17.6 km
Banff Y Mountain Lodge
Restaurant
102 Spray Ave
17.9 km
Banff Caribou Lodge & Spa
Lodging
521 Banff Ave
18.1 km
The Keg Steakhouse & Bar - Banff Caribou
Restaurant
521 Banff Ave
18.1 km
Property Details
- Cooling: Wall unit
- Heating: Baseboard heaters, Natural gas, Hot Water
- Stories: 4
- Year Built: 2001
- Structure Type: Apartment
- Exterior Features: Stucco, Wood siding
- Foundation Details: Poured Concrete
- Architectural Style: Low rise
Interior Features
- Basement: None
- Flooring: Vinyl Plank
- Appliances: Refrigerator, Dishwasher, Range, Hood Fan, Window Coverings, Washer/Dryer Stack-Up, Window/Sleeve Air Conditioner
- Living Area: 895
- Bedrooms Total: 2
- Fireplaces Total: 1
- Above Grade Finished Area: 895
- Above Grade Finished Area Units: square feet
Exterior & Lot Features
- Lot Features: PVC window, No Smoking Home, Parking, VisitAble
- Parking Total: 1
- Parking Features: Underground
Location & Community
- Common Interest: Condo/Strata
- Subdivision Name: Bow Valley Trail
- Community Features: Pets Allowed
Property Management & Association
- Association Fee: 645.28
- Association Fee Includes: Common Area Maintenance, Property Management, Ground Maintenance, Heat, Water, Insurance, Parking, Reserve Fund Contributions
Tax & Legal Information
- Tax Year: 2024
- Parcel Number: 0028939221
- Tax Annual Amount: 2223.97
- Zoning Description: BTV-C
Additional Features
- Security Features: Alarm system, Full Sprinkler System
Step into this exquisitely renovated top-floor 2-bedroom, 1-bathroom unit, showcasing unparalleled views of the breathtaking Rundle Mountain Range. Bathed in natural light, this contemporary gem boasts two-story, floor-to-ceiling west-facing windows that offer spectacular panoramic vistas and capture the abundant afternoon and evening sun.Recently updated with bright white paint throughout, including the removal of popcorn ceilings for a sleek, flat finish, this unit exudes sophistication. Modern light fixtures and matte black hardware add a touch of elegance, while the new luxury vinyl plank flooring creates a seamless, stylish look throughout the no-maintenance needed space. The fresh and inviting open concept main living area is a blank slate to add your personal style to. And the primary bedroom is a generous size with the second room offering options for another bedroom or home office, with a window and closet of it's own.Stay comfortable year-round with air conditioning for the summer months; or if you run cold, gas & water are included in your condo fee so you can set your baseboard heaters to your preferred temperature without breaking the bank. Enjoy the peace and quiet with no neighbors above and unobstructed views through the added privacy of a greenspace directly across the street. The modern, bright, and contemporary design includes thoughtful solutions for storage and functionality, making the most of every inch of space.Perfectly situated at the edge of Downtown Canmore, this unit is within walking distance to a variety of restaurants, grocery stores, and all the amenities this vibrant town has to offer. Embrace the convenience of urban living while enjoying the tranquility and beauty of your mountain surroundings. The unit comes with a titled underground parking stall so you can securely park your vehicle on those days you don't feel like walking to run your errands. Don't miss the opportunity to own this remarkable unit that combines luxury, style, and at unbeatable value for a fully renovated home in the Rockies. Experience the best of Canmore living with views that will leave you breathless! note: Short Term rentals are not permitted in this unit. (id:1945)
Demographic Information
Neighbourhood Education
| Master's degree | 45 |
| Bachelor's degree | 180 |
| University / Above bachelor level | 25 |
| University / Below bachelor level | 50 |
| Certificate of Qualification | 40 |
| College | 190 |
| University degree at bachelor level or above | 255 |
Neighbourhood Marital Status Stat
| Married | 445 |
| Widowed | 45 |
| Divorced | 100 |
| Separated | 40 |
| Never married | 440 |
| Living common law | 180 |
| Married or living common law | 620 |
| Not married and not living common law | 620 |
Neighbourhood Construction Date
| 1961 to 1980 | 65 |
| 1981 to 1990 | 35 |
| 1991 to 2000 | 105 |
| 2001 to 2005 | 180 |
| 2006 to 2010 | 60 |
| 1960 or before | 30 |









