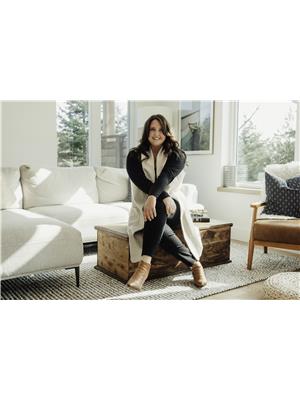29 Colchester Drive, Quispamsis
- Bedrooms: 4
- Bathrooms: 3
- Living area: 1563 square feet
- Type: Residential
- Added: 16 days ago
- Updated: 4 days ago
- Last Checked: 22 hours ago
Welcome to 29 Colchester Dr, this large bungalow offers an ideal blend of spacious, functional, & comfortable living, set in a desirable Quispamsis neighborhood! The main floor open-concept , allows plenty of natural light streaming in through large windows, creating an inviting space perfect for family gatherings or relaxation. The lovely kitchen boasts plenty of cabinets with the island offering prep and seating space. The back deck, accessible from the kitchen/dining area, is a great spot for enjoying nature & sunshine. The layout is very well thought out, with a convenient laundry/mudroom off the kitchen & easy garage access ideal for staying organized. The primary bedroom with an en-suite & ample closet space along will surely impress along with two additional bedrooms & a full bathroom make it perfect for family or guests. The finished basement really adds value, offering a massive family room with a built-in bar, great for entertaining/family time. This large space is great for an exercise area or maybe that pool table you have been wanting. With an extra bedroom (window needs updating to meet egress), half bath, utility room, & abundant storage space, it is sure to provide all the flexibility you could want. This home would suit both those looking to downsize to single-level living & families needing plenty of room to grow and entertain. Don't miss this one, contact your agent to book a showing. All details & measurements to be confirmed by the buyer(s). (id:1945)
powered by

Property DetailsKey information about 29 Colchester Drive
- Heating: Baseboard heaters, Electric
- Year Built: 1998
- Structure Type: House
- Exterior Features: Vinyl
- Foundation Details: Concrete
- Architectural Style: Bungalow
- Address: 29 Colchester Dr
- Type: Bungalow
- Neighborhood: Quispamsis
- Bedrooms: 3
- Bathrooms: 2.5
- Primary Bedroom: Ensuite: true, Closet Space: Ample
- Basement: Finished: true, Family Room: Size: Massive, Built-in Bar: true, Extra Bedroom: Egress Window: Needs Updating, Half Bath: true, Utility Room: true, Storage Space: Abundant
Interior FeaturesDiscover the interior design and amenities
- Basement: Partially finished, Full
- Flooring: Hardwood, Carpeted, Ceramic, Linoleum
- Living Area: 1563
- Bedrooms Total: 4
- Bathrooms Partial: 1
- Above Grade Finished Area: 2744
- Above Grade Finished Area Units: square feet
- Open Concept: true
- Natural Light: Plenty
- Kitchen: Cabinets: Plenty, Island: Prep Space: true, Seating Space: true
- Laundry Mudroom: Location: Off Kitchen, Garage Access: Easy
- Living Space: Family Gatherings: true, Relaxation: true
Exterior & Lot FeaturesLearn about the exterior and lot specifics of 29 Colchester Drive
- Lot Features: Treed, Corner Site, Sloping, Balcony/Deck/Patio
- Water Source: Drilled Well, Well
- Lot Size Units: square feet
- Parking Features: Attached Garage, Garage
- Lot Size Dimensions: 15123
- Back Deck: Access: From Kitchen/Dining Area, Usage: Enjoying Nature & Sunshine
Location & CommunityUnderstand the neighborhood and community
- Common Interest: Freehold
- Desirability: High
- Suitable For: Downsizers, Families
Utilities & SystemsReview utilities and system installations
- Sewer: Municipal sewage system
Tax & Legal InformationGet tax and legal details applicable to 29 Colchester Drive
- Parcel Number: 30173322
- Tax Annual Amount: 4611.19
Additional FeaturesExplore extra features and benefits
- Flexibility: Great for Exercise Area or Pool Table
- Viewing: Contact Agent to Book a Showing
- Details Confirmation: All details & measurements to be confirmed by the buyer(s)
Room Dimensions

This listing content provided by REALTOR.ca
has
been licensed by REALTOR®
members of The Canadian Real Estate Association
members of The Canadian Real Estate Association
Nearby Listings Stat
Active listings
13
Min Price
$349,900
Max Price
$1,200,000
Avg Price
$637,200
Days on Market
36 days
Sold listings
7
Min Sold Price
$349,000
Max Sold Price
$699,900
Avg Sold Price
$527,514
Days until Sold
37 days
Nearby Places
Additional Information about 29 Colchester Drive

























































