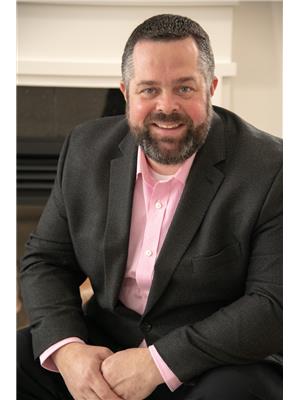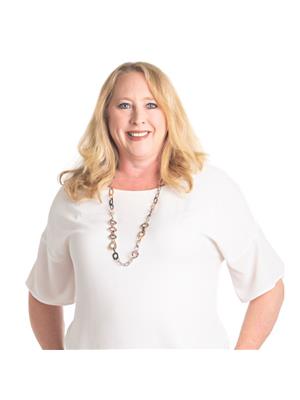29 Holiday Drive, Rothesay
- Bedrooms: 5
- Bathrooms: 3
- Living area: 2099 square feet
- Type: Residential
- Added: 9 days ago
- Updated: 20 hours ago
- Last Checked: 43 minutes ago
Welcome to this spacious family home located in Rothesay's coveted K-Park, one of the area's most desirable neighbourhoods. Offering walkability to the local elementary school, K-Park beach and neighborhood boat launch, this property is perfect for active families. Ideally situated near KV amenities and just minutes from East-side shopping, convenience is at your doorstep. This traditional 2 storey home boasts bright and spacious rooms throughout. The main floor features an inviting foyer, open concept eat-in kitchen and family room perfect for gathering. The formal dining room and living room offer space for entertaining, while a half bath, laundry/storage addition and attached 2-car garage complete the main level. Upstairs, you'll find five generously sized bedrooms, including a primary suite with a 3/4 ensuite bathroom. A full bathroom with skylight serves the other bedrooms. The partially finished basement offers a large rec room, craft room and ample storage space. The mature, well-maintained yard provides plenty of room for children and pets to play, with a large private back deck perfect for outdoor relaxation. Whether you're enjoying the vibrant community, the close school access, or the generous living space inside, this home is ideal for growing families looking for comfort and convenience. Don't miss your chance to make this charming property your own! (id:1945)
powered by

Property DetailsKey information about 29 Holiday Drive
- Heating: Baseboard heaters, Electric, Hot Water
- Year Built: 1986
- Structure Type: House
- Exterior Features: Wood
- Foundation Details: Concrete
- Architectural Style: 2 Level
- Type: Single Family Home
- Style: Traditional
- Storeys: 2
- Bedrooms: 5
- Bathrooms: Multiple
- Garage: Attached 2-Car Garage
Interior FeaturesDiscover the interior design and amenities
- Basement: Partially Finished: true, Rec Room: true, Craft Room: true, Storage Space: true
- Flooring: Hardwood, Carpeted, Ceramic
- Living Area: 2099
- Bedrooms Total: 5
- Bathrooms Partial: 2
- Above Grade Finished Area: 3142
- Above Grade Finished Area Units: square feet
- Foyer: Inviting
- Kitchen: Open concept eat-in kitchen
- Family Room: Open concept family room
- Dining Room: Formal dining room
- Living Room: Formal living room
- Primary Suite: Includes a 3/4 ensuite bathroom
- Other Bedrooms: Serviced by a full bathroom with skylight
- Laundry: Laundry/storage addition
- Half Bath: true
Exterior & Lot FeaturesLearn about the exterior and lot specifics of 29 Holiday Drive
- Lot Features: Level lot, Treed, Balcony/Deck/Patio
- Water Source: Municipal water
- Lot Size Units: square feet
- Parking Features: Attached Garage, Garage
- Lot Size Dimensions: 15715
- Yard: Mature, well-maintained
- Play Areas: Room for children and pets to play
- Deck: Large private back deck
Location & CommunityUnderstand the neighborhood and community
- Directions: Park Dr. to Forest, to Holiday
- Common Interest: Freehold
- Neighborhood: K-Park
- Proximity To School: Walkable to local elementary school
- Proximity To Beach: Walkable to K-Park beach
- Nearby Amenities: Near KV amenities and East-side shopping
Business & Leasing InformationCheck business and leasing options available at 29 Holiday Drive
- Rental Potential: N/A
Property Management & AssociationFind out management and association details
- Homeowners Association: N/A
Utilities & SystemsReview utilities and system installations
- Sewer: Municipal sewage system
- Heating: Not specified
- Cooling: Not specified
Tax & Legal InformationGet tax and legal details applicable to 29 Holiday Drive
- Parcel Number: 00237040
- Tax Annual Amount: 4093.82
- Tax Status: N/A
- Legal Restrictions: N/A
Additional FeaturesExplore extra features and benefits
- Community Aspects: Vibrant community, ideal for active families
Room Dimensions

This listing content provided by REALTOR.ca
has
been licensed by REALTOR®
members of The Canadian Real Estate Association
members of The Canadian Real Estate Association
Nearby Listings Stat
Active listings
1
Min Price
$699,900
Max Price
$699,900
Avg Price
$699,900
Days on Market
9 days
Sold listings
1
Min Sold Price
$699,900
Max Sold Price
$699,900
Avg Sold Price
$699,900
Days until Sold
16 days
Nearby Places
Additional Information about 29 Holiday Drive
















