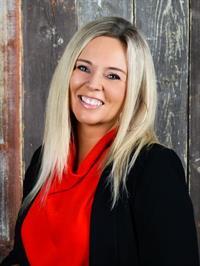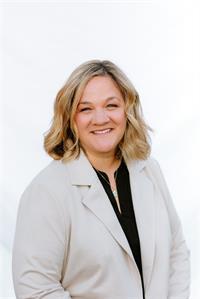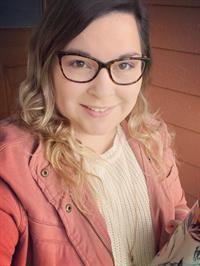1062 Galerno Rd, Campbell River
- Bedrooms: 5
- Bathrooms: 2
- Living area: 2401 square feet
- Type: Residential
- Added: 1 day ago
- Updated: 4 hours ago
- Last Checked: 3 minutes ago
Welcome to 1062 Galerno! This charming 5-bedroom residence features a 2-bedroom suite complete with its own laundry and entrance, making it ideal for blended families or rental options. As you enter, you'll immediately notice the pride of ownership reflected in the exquisite woodwork, all locally sourced and crafted. This home is packed with storage space, a spacious 700 sqft woodworking shop, a covered deck with privacy screens, a woodshed, a bird sanctuary, and a hot tub and sauna. Enjoy partial views of Cape Mudge and the lighthouse, and indulge in a chef's dream kitchen! This distinctive property perfectly combines rustic charm with modern living. Contact your realtor today or visit our open house this Saturday from 11 AM to 12 PM. (id:1945)
powered by

Property Details
- Cooling: None
- Heating: Baseboard heaters, Forced air, Electric, Wood, Hot Water
- Year Built: 1966
- Structure Type: House
- Architectural Style: Contemporary
Interior Features
- Living Area: 2401
- Bedrooms Total: 5
- Fireplaces Total: 1
- Above Grade Finished Area: 2401
- Above Grade Finished Area Units: square feet
Exterior & Lot Features
- View: Mountain view, Ocean view
- Lot Features: Central location, See remarks
- Lot Size Units: square feet
- Parking Total: 4
- Parking Features: Stall
- Lot Size Dimensions: 11761
Location & Community
- Common Interest: Freehold
Tax & Legal Information
- Tax Lot: 2
- Zoning: Residential
- Parcel Number: 003-835-286
- Tax Annual Amount: 4795
Room Dimensions
This listing content provided by REALTOR.ca has
been licensed by REALTOR®
members of The Canadian Real Estate Association
members of The Canadian Real Estate Association

















