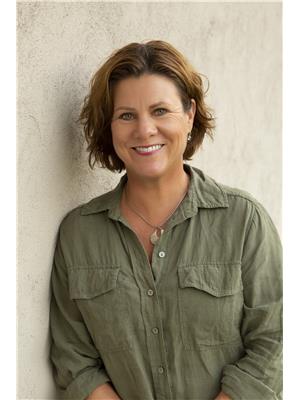5350 Silver Star Road Unit 3, Vernon
- Bedrooms: 4
- Bathrooms: 3
- Living area: 2529 square feet
- Type: Duplex
- Added: 52 days ago
- Updated: 5 days ago
- Last Checked: 23 hours ago
Enjoy executive luxury townhome living at its finest. This upgraded and immaculate townhome in Silver Pine Estates is ideally located in the desirable BX neighbourhood. With close proximity to Vernon and on the way to Silver Star and Sovereign Lake, it's ideal for outdoor enthusiasts. This half-duplex has had many upgrades including Hunter Douglas electric blinds, built-in wall units, custom garage shelving and epoxy flooring, electric car outlet, and smart lighting fixtures. The outdoor space is highlighted by a Jacuzzi J-500 series hot tub and patio seating to relax in after a day on the trails. Inside a chef’s kitchen with gas range, new dishwasher and large island with quartz countertop centres the main room. Enjoy entertaining with a generous wet/coffee bar off the main living area as well. A generous Primary bedroom comes complete with full 5-piece ensuite with heated floors and large walk-in closet with floating shelving unit. The second bedroom and full bathroom are separated from the Primary living area, perfect for a small family. A mud room and laundry room lead to the stunning 2-car garage. Downstairs you will find a fully finished storage area and a fully carpeted media room - great for family movie nights. Two additional bedrooms, and another full bathroom with heated floors round out the living area. Engineered hardwood flooring and concrete dividing wall between units for soundproofing! Lower level has a private stairway to access the patio and hot tub area. (id:1945)
powered by

Property Details
- Roof: Asphalt shingle, Unknown
- Cooling: Central air conditioning
- Heating: Forced air, See remarks
- Stories: 2
- Year Built: 2018
- Structure Type: Duplex
- Exterior Features: Stone, Stucco, Composite Siding
- Architectural Style: Ranch
Interior Features
- Basement: Full
- Flooring: Tile, Hardwood, Carpeted
- Appliances: Washer, Refrigerator, Range - Gas, Dishwasher, Dryer, Microwave, Hot Water Instant
- Living Area: 2529
- Bedrooms Total: 4
- Fireplaces Total: 1
- Fireplace Features: Gas, Unknown
Exterior & Lot Features
- View: Mountain view, Valley view
- Lot Features: One Balcony
- Water Source: Municipal water
- Lot Size Units: acres
- Parking Total: 4
- Parking Features: Attached Garage
- Lot Size Dimensions: 0.11
Location & Community
- Common Interest: Condo/Strata
- Community Features: Pet Restrictions, Pets Allowed With Restrictions, Rentals Allowed
Property Management & Association
- Association Fee: 150
- Association Fee Includes: Ground Maintenance, Insurance, Other, See Remarks, Reserve Fund Contributions
Utilities & Systems
- Sewer: Municipal sewage system
Tax & Legal Information
- Zoning: Unknown
- Parcel Number: 030-305-349
- Tax Annual Amount: 3927.02
Room Dimensions
This listing content provided by REALTOR.ca has
been licensed by REALTOR®
members of The Canadian Real Estate Association
members of The Canadian Real Estate Association
















