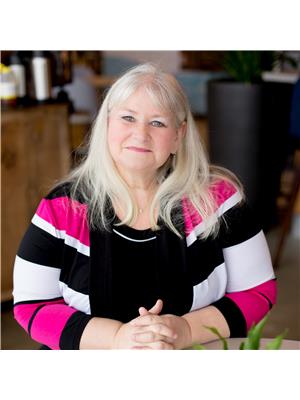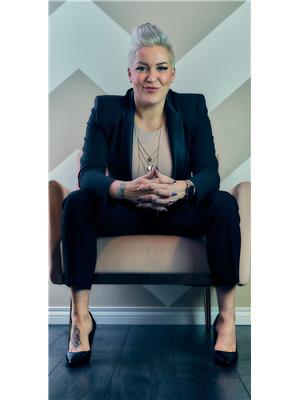27046 Twp Road 502, Rural Leduc County
- Bedrooms: 4
- Bathrooms: 3
- Living area: 259.7 square meters
- Type: Residential
- Added: 9 days ago
- Updated: 15 hours ago
- Last Checked: 7 hours ago
4.4 acres, minutes from Calmar. This 2795 sqft 2 storey has been redone w/ no expense spared! Step in to discover a huge family room w/ original wood vaulted ceiling & gas FP on stone wall. Newer luxury vinyl plank floors throughout, & huge triple pane argon windows allow in lots of natural light! Your dream kitchen features tons of storage & stunning high-end cabinetry, cozy living room w/ 2nd FP & sunny dinning room. Main floor primary is complete w/ 3pc ensuite. Upstairs features a loft bonus room w/ glass railing, 3 good-sized bdrms (2 w/ WI closets) & lrg 4pc bath. Updated electrical, security system incl. water monitoring, 2 newer furnaces & HWT, 7000 gal cistern & septic tank (cleaned spring 2024, pump 2 yrs old). Heated, oversized dbl attached garage w/ 9' doors & 11' ceiling. Huge tree-lined yard provides lots of place to relax & play. Schools, recreation & amenities available in the town Calmar. Commute is a breeze, only 15-20 minutes to Leduc or Devon, 30 mins to Edmonton. (id:1945)
powered by

Property DetailsKey information about 27046 Twp Road 502
- Heating: Forced air
- Stories: 2
- Year Built: 1973
- Structure Type: House
Interior FeaturesDiscover the interior design and amenities
- Basement: None
- Appliances: Washer, Refrigerator, Gas stove(s), Dishwasher, Dryer, Microwave Range Hood Combo, Garage door opener, Garage door opener remote(s)
- Living Area: 259.7
- Bedrooms Total: 4
- Fireplaces Total: 1
- Bathrooms Partial: 1
- Fireplace Features: Gas, Unknown
Exterior & Lot FeaturesLearn about the exterior and lot specifics of 27046 Twp Road 502
- Lot Features: Treed, See remarks
- Lot Size Units: acres
- Parking Features: Attached Garage, RV, Oversize, Heated Garage
- Lot Size Dimensions: 4.4
Tax & Legal InformationGet tax and legal details applicable to 27046 Twp Road 502
- Parcel Number: 2258010
Room Dimensions
| Type | Level | Dimensions |
| Living room | Main level | 4.46 x 3.81 |
| Dining room | Main level | 5.05 x 3.81 |
| Kitchen | Main level | 5.05 x 3.64 |
| Family room | Main level | 6.9 x 4.89 |
| Primary Bedroom | Main level | 4.34 x 3.7 |
| Bedroom 2 | Upper Level | 3.86 x 3.81 |
| Bedroom 3 | Upper Level | 3.87 x 3.52 |
| Bedroom 4 | Upper Level | 3.86 x 3.52 |
| Loft | Upper Level | 5.51 x 5.1 |
| Atrium | Main level | 2.69 x 4.89 |
| Laundry room | Main level | 2.96 x 3.68 |
| Mud room | Main level | 1.95 x 3.7 |
| Utility room | Main level | 4.34 x 1.88 |

This listing content provided by REALTOR.ca
has
been licensed by REALTOR®
members of The Canadian Real Estate Association
members of The Canadian Real Estate Association
Nearby Listings Stat
Active listings
1
Min Price
$689,900
Max Price
$689,900
Avg Price
$689,900
Days on Market
8 days
Sold listings
0
Min Sold Price
$0
Max Sold Price
$0
Avg Sold Price
$0
Days until Sold
days

















