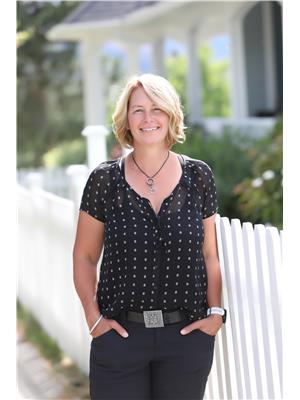875 Badke Road Unit 109, Kelowna
- Bedrooms: 2
- Bathrooms: 2
- Living area: 997 square feet
- Type: Apartment
- Added: 11 days ago
- Updated: 10 days ago
- Last Checked: 19 hours ago
Urban Living at its BEST! This centrally located 2-bedroom, 1.5-bath ground level condo is a fantastic package! Just minutes away from Ben Lee Park, a variety of restaurants, shops, and countless amenities, this stylishly renovated gem has it all. The chic, updated interior overlooks a lush, grassy green space—lovely morning coffee views! The functional floor plan is great for entertaining, starting with a sleek galley-style kitchen, quartz countertops, with a crushed granite sink and a beautiful tile backsplash. And newer stainless steel appliances...including a fabulous Bosch dishwasher! From the kitchen, flow into the dedicated dining area opening to a large living room with sliding glass doors leading to a BBQ-friendly patio—bring on the weekend grill sessions! And there's even a convenient 4' x 6' storage room for all your extra gear right outside your patio door! The primary bedroom fits a king-size bed and comes with a walk-in closet and 2-piece ensuite. The second bedroom? Plenty of room for a queen-sized bed, and the full 4-piece bathroom has been tastefully updated for a fresh, modern feel. Other perks include newer interior paint, in-suite laundry with a full-size washer and dryer, a brand-new hot water tank, a large linen/pantry closet and 1 covered carport parking spot. And the complex is pet friendly! Up to 2 cats or 1 dog or 1 cat. Some restrictions apply. This condo checks every box for comfort, style, and location—what more could you want? (id:1945)
powered by

Property Details
- Cooling: Wall unit
- Heating: Baseboard heaters, Electric
- Stories: 1
- Year Built: 1980
- Structure Type: Apartment
Interior Features
- Flooring: Carpeted, Vinyl
- Appliances: Washer, Refrigerator, Range - Electric, Dishwasher, Dryer
- Living Area: 997
- Bedrooms Total: 2
- Bathrooms Partial: 1
Exterior & Lot Features
- Water Source: Municipal water
- Parking Total: 1
- Parking Features: Carport
Location & Community
- Common Interest: Condo/Strata
Property Management & Association
- Association Fee: 315.99
Utilities & Systems
- Sewer: Municipal sewage system
Tax & Legal Information
- Zoning: Unknown
- Parcel Number: 002-491-362
- Tax Annual Amount: 1682.22
Additional Features
- Security Features: Smoke Detector Only
Room Dimensions

This listing content provided by REALTOR.ca has
been licensed by REALTOR®
members of The Canadian Real Estate Association
members of The Canadian Real Estate Association

















