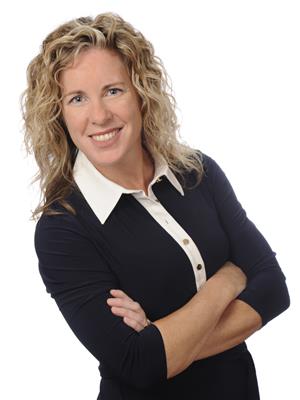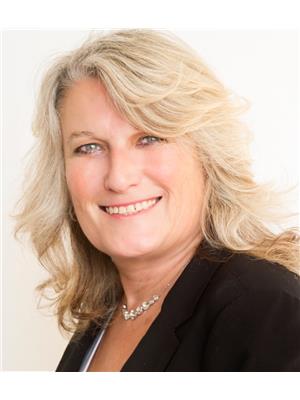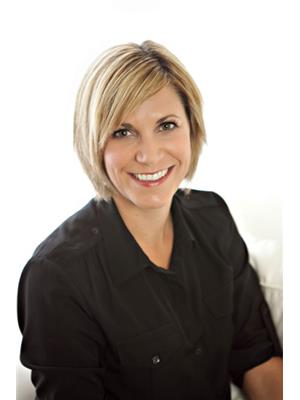39 Leader Court, Erin Hillsburgh
- Bedrooms: 5
- Bathrooms: 5
- Type: Residential
- Added: 9 days ago
- Updated: 2 days ago
- Last Checked: 19 hours ago
Indulge in the luxurious charm of this executive-style home, boasting a premium private backyard, awaiting your presence! This beautiful executive-style home offers an elegant space with 10-foot ceilings above grade throughout, perfectly suited for multi-generational families. The kitchen is an entertainer's dream, featuring quartz countertops, stainless steel appliances, built-in pantry shelving, and large windows offering stunning views. The Grand room lives up to its name with its extra-large windows and built-in shelves, creating an ideal setting for family gatherings. Equipped with speaker receivers throughout, seamlessly extending into the backyard, this home amplifies your entertainment experience both indoors and outdoors. The (2) Gas Fireplaces have been recently cleaned and maintained professionally. The backyard is a paradise, complete with a large in-ground heated chlorine pool, hot tub, and children's playground nestled against a lovely forest backdrop - If you prefer to stay inside, you can enjoy watching movies in your own personal movie theatre on the large built-in screen and projector system, while also indulging in the dry bar located in the basement. Additionally, the house features a huge HEATED 3-car garage. Step into your dream home, where every box on your wishlist is not just checked but exceeded!
powered by

Property Details
- Cooling: Central air conditioning, Air exchanger
- Heating: Forced air, Natural gas
- Stories: 2
- Structure Type: House
- Exterior Features: Brick
- Foundation Details: Unknown
Interior Features
- Basement: Finished, N/A
- Flooring: Tile, Hardwood, Laminate, Carpeted
- Appliances: Washer, Refrigerator, Water softener, Hot Tub, Central Vacuum, Dishwasher, Stove, Dryer, Window Coverings, Garage door opener remote(s)
- Bedrooms Total: 5
- Bathrooms Partial: 1
Exterior & Lot Features
- Lot Features: Cul-de-sac
- Water Source: Municipal water
- Parking Total: 9
- Pool Features: Inground pool
- Parking Features: Attached Garage
- Lot Size Dimensions: 87.6 x 185.2 FT
Location & Community
- Directions: Trafalgar/Upper Canada/Leader
- Common Interest: Freehold
- Community Features: School Bus, Community Centre
Utilities & Systems
- Sewer: Septic System
- Utilities: Cable
Tax & Legal Information
- Tax Year: 2024
- Tax Annual Amount: 10171.19
- Zoning Description: R1-103
Room Dimensions
This listing content provided by REALTOR.ca has
been licensed by REALTOR®
members of The Canadian Real Estate Association
members of The Canadian Real Estate Association
















