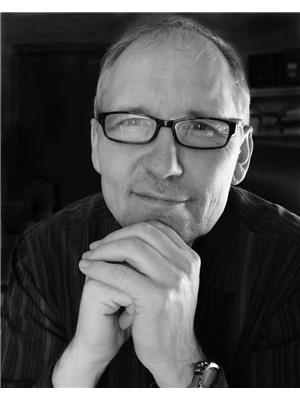1021 Parker Dr, Sherwood Park
- Bedrooms: 4
- Bathrooms: 3
- Living area: 111.87 square meters
- Type: Residential
Source: Public Records
Note: This property is not currently for sale or for rent on Ovlix.
We have found 6 Houses that closely match the specifications of the property located at 1021 Parker Dr with distances ranging from 2 to 10 kilometers away. The prices for these similar properties vary between 375,000 and 594,999.
Nearby Places
Name
Type
Address
Distance
Boston Pizza
Restaurant
967 Ordze Rd
1.2 km
Cafe Haven
Cafe
9 Sioux Rd
1.3 km
Earls Restaurant
Restaurant
194 Ordze Ave
1.4 km
Alberta Health Services
Hospital
Suite 140-80 Chippewa Rd
1.5 km
New Asian Village
Restaurant
200 - 10 Main Blvd
1.7 km
Salisbury Composite High
School
20 Festival Way
2.0 km
Strathcona County Library
Library
401 Festival Ln
2.2 km
The Canadian Brewhouse - Sherwood Park
Bar
270 Baseline Rd #200
2.3 km
The Sawmill Restaurant Group Ltd.
Store
2016 Sherwood Dr
2.4 km
Franklin's Inn
Restaurant
2016 Sherwood Dr
2.4 km
Sherwood Park Toyota
Car repair
31 Automall Rd
2.5 km
Tim Hortons
Cafe
137 Main Blvd
2.6 km
Property Details
- Heating: Forced air
- Stories: 1
- Year Built: 1969
- Structure Type: House
- Architectural Style: Bungalow
Interior Features
- Basement: Finished, Full
- Appliances: Washer, Refrigerator, Dishwasher, Stove, Dryer, Storage Shed, Garage door opener, Garage door opener remote(s)
- Living Area: 111.87
- Bedrooms Total: 4
- Bathrooms Partial: 1
Exterior & Lot Features
- Lot Features: Park/reserve, No Animal Home, No Smoking Home
- Parking Total: 4
- Parking Features: Detached Garage
Location & Community
- Common Interest: Freehold
Tax & Legal Information
- Parcel Number: ZZ999999999
Additional Features
- Security Features: Smoke Detectors
Beautiful 1200+ sq ft bungalow in Westboro! Exceptionally well kept home on quiet crescent. Loads of upgrades including hardwood flooring through main floor, new baseboards casings & newer colonial doors. Huge LR with large bay window. Formal DR. Large kitchen with French door to basement. 3 spacious bds up & a 4th down including huge primary bd with full wall of built-in custom closet organizers with pull-outs plus an ensuite. 2 full baths have been recently renovated with new fixtures & ceramics, deep soaker tubs & heated floor on the MF bath. Basement is recently updated with new drywall ceiling with recessed LED lighting and luxury vinyl plank flooring. Spacious FR with modern electric fireplace. Electrical panel has been upgraded and new aqua-pex water lines installed. Backyard oasis includes a beautiful pond feature with water fall & bridge plus patio with gazebo. Newer 60 gal hot water tank. Shingles in 2022. Oversized dbl garage built in 2004 is 27x22, insulated & roughed in for furnace. (id:1945)
Demographic Information
Neighbourhood Education
| Bachelor's degree | 40 |
| University / Below bachelor level | 15 |
| College | 65 |
| University degree at bachelor level or above | 40 |
Neighbourhood Marital Status Stat
| Married | 215 |
| Widowed | 15 |
| Divorced | 25 |
| Separated | 5 |
| Never married | 85 |
| Living common law | 25 |
| Married or living common law | 245 |
| Not married and not living common law | 130 |
Neighbourhood Construction Date
| 1961 to 1980 | 145 |
| 1981 to 1990 | 10 |











