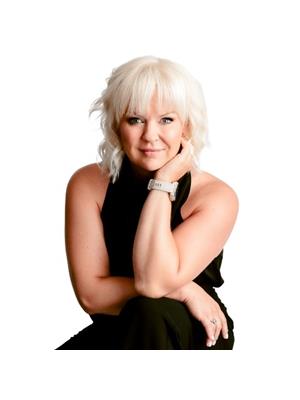54 Woodgate Way, Ottawa
- Bedrooms: 3
- Bathrooms: 3
- Type: Townhouse
- Added: 7 days ago
- Updated: 5 days ago
- Last Checked: 1 days ago
Freehold townhome well-situated in sought-after family-friendly community, where everything is right at your fingertips - schools, Tim Hortons, restaurants, parks, Royale Equestrian Centre, walking paths & more. Walk to Fallowfield bus station & Via Rail. Professionally Cleaned Sept '24. Lots of natural sunlight throughout. Combination Living & Dining Room seamlessly blends for everyday living w/bright Eat-in Kitchen & Terrace Doors to the beautiful west facing yard backing on single homes & Flagstone Patio where you can unwind & relax. Primary BedRm w/TWO closets & Ensuite BathRm. Two additional Bedrooms & another full Bathroom offers space for family members or guests. The unfinished Basement awaits your personal touches w/plenty of space to extend the living area & has a huge window, laundry area & additional storage space for an organized environment. Offer Presentation 1:00pm Oct 1 2024. Seller reserves the right to review & may accept a pre-emptive offer with 24Hrs irrevocable. (id:1945)
powered by

Property Details
- Cooling: Central air conditioning, Air exchanger
- Heating: Forced air, Natural gas
- Stories: 2
- Year Built: 1992
- Structure Type: Row / Townhouse
- Exterior Features: Brick, Siding
- Foundation Details: Poured Concrete
- Construction Materials: Wood frame
Interior Features
- Basement: Unfinished, Full
- Flooring: Tile, Wall-to-wall carpet
- Appliances: Refrigerator, Stove, Alarm System, Hood Fan
- Bedrooms Total: 3
- Bathrooms Partial: 1
Exterior & Lot Features
- Lot Features: Automatic Garage Door Opener
- Water Source: Municipal water
- Parking Total: 3
- Parking Features: Attached Garage, Inside Entry
- Lot Size Dimensions: 19.98 ft X 110.73 ft
Location & Community
- Common Interest: Freehold
- Community Features: Family Oriented
Utilities & Systems
- Sewer: Municipal sewage system
Tax & Legal Information
- Tax Year: 2024
- Parcel Number: 145660335
- Tax Annual Amount: 3397
- Zoning Description: R3Z[937]
Room Dimensions
This listing content provided by REALTOR.ca has
been licensed by REALTOR®
members of The Canadian Real Estate Association
members of The Canadian Real Estate Association
















