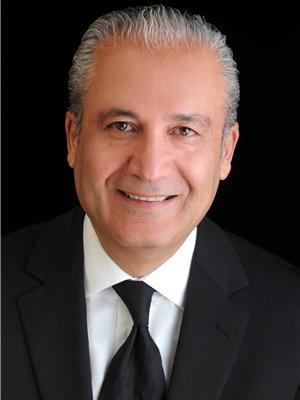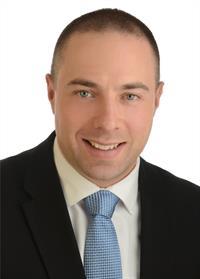1295 Ledbury Avenue Unit 10, Ottawa
- Bedrooms: 3
- Bathrooms: 2
- Type: Townhouse
- Added: 63 days ago
- Updated: 14 days ago
- Last Checked: 20 hours ago
Situated in the heart of Ottawa Elmwood, this spacious, newly renovated end-unit condo townhome boasts hardwood and vinyl flooring throughout, with no carpet. It features 3 bedrooms, 2 bathrooms, and a fully finished basement. The main level includes a living room, powder room, and a spacious kitchen with quartz countertops and upgraded cabinets. Upstairs, you'll find 3 well-sized bedrooms and a full bathroom. The basement offers a large recreation room, laundry area, and ample storage/utility space. The property includes a beautiful fenced backyard, making it an excellent family home or investment property. It's within walking distance to all amenities, including South Keys Shopping Center, the O-Train, and more. Minutes from downtown and close to the airport, one surface parking spot, with additional parking available for rent subject to availability. Some of the pictures are virtually staged. 24 hours irrevocable for all offers. Status certificate is available upon request. (id:1945)
powered by

Property Details
- Cooling: Central air conditioning
- Heating: Forced air, Natural gas
- Stories: 2
- Year Built: 1972
- Structure Type: Row / Townhouse
- Exterior Features: Brick, Siding
- Foundation Details: Poured Concrete
Interior Features
- Basement: Finished, Full
- Flooring: Tile, Hardwood
- Appliances: Washer, Refrigerator, Dishwasher, Stove, Dryer, Hood Fan
- Bedrooms Total: 3
- Bathrooms Partial: 1
Exterior & Lot Features
- Lot Features: Park setting
- Water Source: Municipal water
- Parking Total: 1
- Parking Features: Surfaced
- Building Features: Laundry - In Suite
Location & Community
- Common Interest: Condo/Strata
- Community Features: Family Oriented, Pets Allowed
Property Management & Association
- Association Fee: 380
- Association Name: Self Managed-Frank Lalonde - 613-558-8919
- Association Fee Includes: Caretaker, Other, See Remarks, Reserve Fund Contributions
Utilities & Systems
- Sewer: Municipal sewage system
Tax & Legal Information
- Tax Year: 2024
- Parcel Number: 150180030
- Tax Annual Amount: 2088
- Zoning Description: Residential
Room Dimensions
This listing content provided by REALTOR.ca has
been licensed by REALTOR®
members of The Canadian Real Estate Association
members of The Canadian Real Estate Association

















