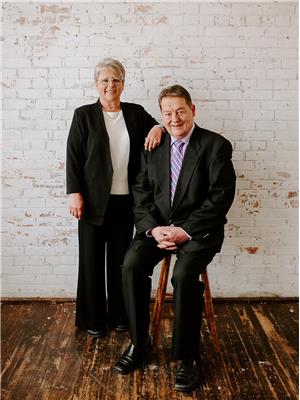39 Sereno Ln, Fort Saskatchewan
- Bedrooms: 3
- Bathrooms: 3
- Living area: 151.38 square meters
- Type: Residential
- Added: 25 days ago
- Updated: 22 days ago
- Last Checked: 18 hours ago
Great use of spaces for comfortable living and rear entrance works well for potential future basement development. It has 9 ft. ceilings on the main floor & luxury Vinyl Plank Flooring throughout the main floor. Inviting foyer with convenient large coat closet leads to open concept main floor with a great room bathed in lots of natural light through the large front windows. The kitchen is in the heart of the home balanced by the rear nook that has equally large windows with great views to the back yard. This home comes with a parking pad. Also in the rear of the home is a walk-through mud room and a private rear entry with direct access to the lower level. Tucked in next the the stairs to the upper level is a convenient 1/2 bath. The upper floor has a bonus room, a bright primary bedroom with a walk-in closet and a 4-piece ensuite, a main 3-piece bath, a laundry closet and two more bedrooms. Photos are representative. (id:1945)
powered by

Property DetailsKey information about 39 Sereno Ln
- Heating: Forced air
- Stories: 2
- Year Built: 2024
- Structure Type: House
- Type: Residential
- Layout: Open concept
- Ceiling Height: 9 ft. on main floor
- Bedrooms: 3
- Bathrooms: 2.5
Interior FeaturesDiscover the interior design and amenities
- Basement: Unfinished, Full
- Appliances: Washer, Refrigerator, Dishwasher, Stove, Dryer, Microwave Range Hood Combo
- Living Area: 151.38
- Bedrooms Total: 3
- Bathrooms Partial: 1
- Flooring: Luxury Vinyl Plank
- Foyer: Inviting with large coat closet
- Great Room: Natural Light: Large front windows
- Kitchen: Location: Heart of the home, View: Large windows with views of backyard
- Mud Room: Walk-through
- Half Bath: Conveniently located next to stairs
- Bonus Room: Upper floor
- Primary Bedroom: Features: Bright, Walk-in closet, 4-piece ensuite
- Main Bath: 3-piece bath
- Laundry Closet: Located on upper floor
- Additional Bedrooms: 2
Exterior & Lot FeaturesLearn about the exterior and lot specifics of 39 Sereno Ln
- Lot Features: See remarks, Park/reserve
- Parking Total: 2
- Parking Features: Parking Pad
- Parking: Parking pad
- Rear Entrance: Private entry with direct access to lower level
- Back Yard: Great views from kitchen nook
Location & CommunityUnderstand the neighborhood and community
- Common Interest: Freehold
Tax & Legal InformationGet tax and legal details applicable to 39 Sereno Ln
- Parcel Number: 4710669
Additional FeaturesExplore extra features and benefits
- Photos: Representative
Room Dimensions

This listing content provided by REALTOR.ca
has
been licensed by REALTOR®
members of The Canadian Real Estate Association
members of The Canadian Real Estate Association
Nearby Listings Stat
Active listings
47
Min Price
$329,000
Max Price
$4,400,000
Avg Price
$596,954
Days on Market
46 days
Sold listings
12
Min Sold Price
$329,980
Max Sold Price
$659,900
Avg Sold Price
$458,198
Days until Sold
38 days
Nearby Places
Additional Information about 39 Sereno Ln




































