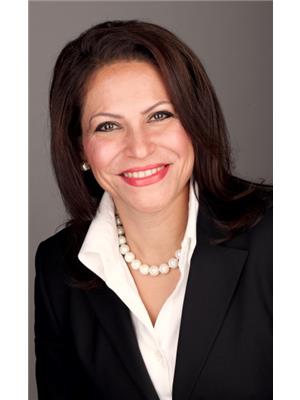505 59 East Liberty Street, Toronto
- Bedrooms: 3
- Bathrooms: 2
- Type: Apartment
- Added: 10 days ago
- Updated: 10 days ago
- Last Checked: 6 hours ago
Welcome To An Exceptional Corner Suite In The Prestigious Liberty TowersThis Light-Filled 1,323 Sq. Ft. Residence Offers A Thoughtfully Designed 2+1 Layout, Perfectly Suited For Families And Professionals Alike. Soaring Ceilings And Expansive Southwest-Facing Windows Flood The Space With Natural Light, Enhancing The Modern Sophistication Of This Home. Tasteful Upgrades Throughout Add A Contemporary Flair, Elevating Both Form And Function.The Open-Concept Design Seamlessly Integrates The Kitchen, Living, And Dining Areas, With A Waterfall-Style Island Serving As The Centrepiece, Perfect For Entertaining Or Daily Living. Step Out Onto The Rare 330 Sq. Ft. Balcony, An Inviting Space Ideal For Al Fresco Dining, Relaxation, And Taking In Breathtaking Views.The Primary Suite Offers A Private Sanctuary, Complete With Wall-To-Wall Windows, A Walk-In Closet, And A Luxurious 3-Piece Ensuite. The Second Bedroom, Fitted With A Murphy Bed, Also Features Large Windows And A Three-Door Closet, Ensuring Ample Storage And Versatility. A Spacious Den Serves As An Excellent Home Office, Study, Or Guest Room, Enhancing The Suites Flexible Layout.With Generous Room Sizes, Modern Design Elements, And An Oversized Balcony, This Residence Offers The Perfect Blend Of Elegance And Functionality. Don't Miss The Opportunity To Make This Exceptional Property Your New Home.
powered by

Property Details
- Cooling: Central air conditioning
- Heating: Forced air, Natural gas
- Structure Type: Apartment
- Exterior Features: Concrete
Interior Features
- Flooring: Laminate
- Bedrooms Total: 3
Exterior & Lot Features
- View: View
- Lot Features: Carpet Free, In suite Laundry
- Parking Total: 1
- Pool Features: Indoor pool
- Parking Features: Underground
- Building Features: Storage - Locker, Exercise Centre, Recreation Centre, Party Room, Sauna, Security/Concierge, Visitor Parking
Location & Community
- Directions: Stachan/E Liberty
- Common Interest: Condo/Strata
- Community Features: School Bus, Pet Restrictions
Property Management & Association
- Association Fee: 980.47
- Association Name: First Service Residential
- Association Fee Includes: Common Area Maintenance, Heat, Water, Insurance, Parking
Tax & Legal Information
- Tax Annual Amount: 4828.21
Room Dimensions

This listing content provided by REALTOR.ca has
been licensed by REALTOR®
members of The Canadian Real Estate Association
members of The Canadian Real Estate Association
















