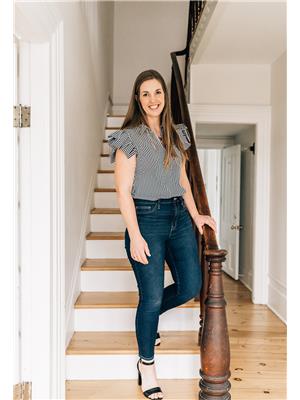97 West Mary Street, Prince Edward County
- Bedrooms: 4
- Bathrooms: 3
- Type: Residential
- Added: 99 days ago
- Updated: 36 days ago
- Last Checked: 14 hours ago
Truly a wonderful piece of Picton history - with modern updates, in a superb location! This large Century home is a wonderful layout for a family looking for some separation. The rear of the second level features an extensive primary suite with expansive bedroom with 2 generous closets, sitting room and large washroom with tub, all accessed by the rear stairway. The front of the home features another full bathroom and two bedrooms, which can be completely closed off from the primary suite. The main floor of the home is spacious and bright, with family and living room, 4th bedroom and/or office, formal dining room - all with original wide plank pine flooring - and a spacious kitchen with stone counters and plenty of windows. The rear addition also features a main floor powder room, laundry room and walk out basement bonus room. The character of the home has been persevered, exterior features such as the original boxed bay window, gingerbread details, and interior charm such as the original trim and many original floors. This Century Home is located in front of a quiet park, and the lot is well treed and private. The deck and yard allow for meals al fresco and bonfires. Picton is less than 15 minutes to the Sandbanks beach and boasts many fine restaurants, shops, and grocery stores - all within walking distance to this lovely property! A wonderful family home in an amazing neighbourhood.
powered by

Property DetailsKey information about 97 West Mary Street
- Cooling: Central air conditioning
- Heating: Forced air, Natural gas
- Stories: 2
- Structure Type: House
- Exterior Features: Wood, Aluminum siding
- Foundation Details: Stone, Concrete
Interior FeaturesDiscover the interior design and amenities
- Basement: Unfinished, Walk out, N/A
- Flooring: Laminate, Wood
- Appliances: Washer, Refrigerator, Hot Tub, Dishwasher, Stove, Range, Dryer, Microwave
- Bedrooms Total: 4
- Bathrooms Partial: 1
Exterior & Lot FeaturesLearn about the exterior and lot specifics of 97 West Mary Street
- Lot Features: Wooded area, Sloping, Backs on greenbelt, Open space, Carpet Free
- Water Source: Municipal water
- Parking Total: 4
- Lot Size Dimensions: 63.6 x 182 FT
Location & CommunityUnderstand the neighborhood and community
- Directions: Main to Lake to West Mary
- Common Interest: Freehold
Utilities & SystemsReview utilities and system installations
- Sewer: Sanitary sewer
- Utilities: Sewer, Cable
Tax & Legal InformationGet tax and legal details applicable to 97 West Mary Street
- Tax Annual Amount: 3266.84
- Zoning Description: R2
Additional FeaturesExplore extra features and benefits
- Security Features: Smoke Detectors
Room Dimensions

This listing content provided by REALTOR.ca
has
been licensed by REALTOR®
members of The Canadian Real Estate Association
members of The Canadian Real Estate Association
Nearby Listings Stat
Active listings
14
Min Price
$569,900
Max Price
$2,850,000
Avg Price
$1,206,907
Days on Market
55 days
Sold listings
5
Min Sold Price
$497,000
Max Sold Price
$1,995,000
Avg Sold Price
$1,074,000
Days until Sold
142 days
Nearby Places
Additional Information about 97 West Mary Street









































