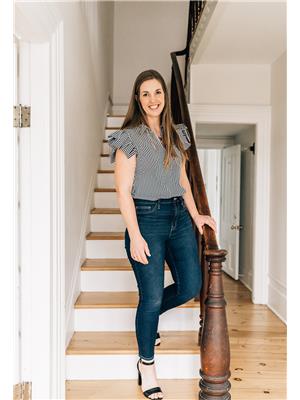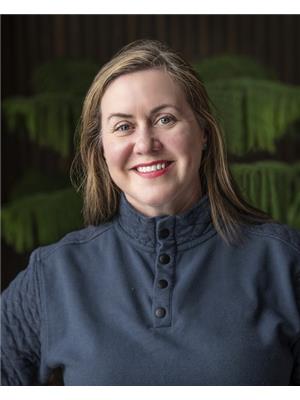
 Welcome to your dream home in the heart of Port Picton, of the well desired...
Welcome to your dream home in the heart of Port Picton, of the well desired...



Whether you're interested in viewing Prince Edward County real estate or homes for sale in any of your favorite neighborhoods: Picton, Ameliasburgh, Wellington, Hillier, Athol, Sophiasburgh you'll find what you're looking for. Currently on Prince Edward County real estate marked listed 107 single family homes for sale with price range from 265,000$ to 4,449,000$ with average price 887,249$ for 3 bedroom houses.


In addition to 107 Houses in Prince Edward County, we also found 40 Vacant land listings, 25 Commercial listings, 10 Townhomes, 6 undefined, 6 Farms, 2 Duplex listings. Research Prince Edward County real estate market trends and find homes for sale. Search for new homes, open houses, recently sold homes and reduced price real estate in Prince Edward County. Each sale listing includes detailed descriptions, photos, amenities and neighborhood information for Prince Edward County.





















| Nearby Cities | Listings | Avg. price |
|---|---|---|
| Belleville Homes for Sale | 126 | $836.205 |
| Greater Napanee Homes for Sale | 126 | $1.663.847 |
| Tyendinaga Homes for Sale | 25 | $849.284 |
| Quinte West Homes for Sale | 134 | $797.304 |
| Elgin Homes for Sale | 21 | $952.786 |
| Brighton Homes for Sale | 51 | $927.018 |
| Stirlingrawdon Homes for Sale | 25 | $583.679 |
| Cramahe Homes for Sale | 35 | $683.751 |
| Popular Cities | Listings | Avg. price |
|---|---|---|
| Kawartha Lakes Homes for Sale | 537 | $916.925 |
| Markham Homes for Sale | 614 | $1.324.279 |
| Richmond Hill Homes for Sale | 532 | $1.740.369 |
| Toronto Homes for Sale | 5668 | $1.307.461 |
| Niagara Falls Homes for Sale | 533 | $894.818 |
| St Catharines Homes for Sale | 512 | $745.464 |
| Vaughan Homes for Sale | 796 | $1.645.868 |
| Ottawa Homes for Sale | 1993 | $889.592 |
 Charming Turnkey Business with Income Potential in the Heart of Picton....
Charming Turnkey Business with Income Potential in the Heart of Picton....
 Nestled amidst scenic farmland, this 2.879 - acre building lot offers tranquility...
Nestled amidst scenic farmland, this 2.879 - acre building lot offers tranquility...
 This 3000 Sq Ft Bungalow is situated in a well-established neighbourhood,...
This 3000 Sq Ft Bungalow is situated in a well-established neighbourhood,...
 Welcome to 2415 County Road 15, a beautifully renovated bungalow tucked...
Welcome to 2415 County Road 15, a beautifully renovated bungalow tucked...
 Welcome To Long Point Manor, Estate Located In Long Point Bird Observatory...
Welcome To Long Point Manor, Estate Located In Long Point Bird Observatory...
 Welcome to the captivating water front tranquility of Long Point Rd! Lifestyle...
Welcome to the captivating water front tranquility of Long Point Rd! Lifestyle...
 A County classic home and barn sit in a private forest grove waiting to...
A County classic home and barn sit in a private forest grove waiting to...
 Welcome to 50 Centre St., a timeless piece of Picton's history. Built in...
Welcome to 50 Centre St., a timeless piece of Picton's history. Built in...
 The perfect home awaits your family on this quiet upscale street In Wellington,...
The perfect home awaits your family on this quiet upscale street In Wellington,...
 : 2022 built Detached Bungalow, 2 Bedrooms plus Den, 2 Car attached garage,...
: 2022 built Detached Bungalow, 2 Bedrooms plus Den, 2 Car attached garage,...
 Situated in a central location with easy access to Bloomfield, and the...
Situated in a central location with easy access to Bloomfield, and the...
 The Yellow Brick Home: centrally located in Picton, this semi-detached...
The Yellow Brick Home: centrally located in Picton, this semi-detached...
 Welcome to 412 Main Street in Bloomfield! This beautifully renovated 4-bedroom,...
Welcome to 412 Main Street in Bloomfield! This beautifully renovated 4-bedroom,...
 Welcome to this brand new build 3-storey freehold townhome, offering the...
Welcome to this brand new build 3-storey freehold townhome, offering the...
 Fantastic East Lake Location! This sprawling bungalow offers opportunity....
Fantastic East Lake Location! This sprawling bungalow offers opportunity....
 Welcome to 22 Pitt Street, Unit 22, a charming and well-maintained 3 bedroom,...
Welcome to 22 Pitt Street, Unit 22, a charming and well-maintained 3 bedroom,...
 WELCOME TO 49 MAPLEHURST CRESCENT LOCATED IN WELLINGTON ON THE LAKE LIFESTYLE...
WELCOME TO 49 MAPLEHURST CRESCENT LOCATED IN WELLINGTON ON THE LAKE LIFESTYLE...
 Beautifully renovated 1-Storey Home Located In Lovely Waupoos, Prince Edward...
Beautifully renovated 1-Storey Home Located In Lovely Waupoos, Prince Edward...
 Rare opportunity. This home has fantastic potential. Location plus ! Moments...
Rare opportunity. This home has fantastic potential. Location plus ! Moments...
 With fantastic views of the Bay of Quinte directly across the road from...
With fantastic views of the Bay of Quinte directly across the road from...
 Charming Home with Income Potential and Scenic Views Near Picton! Just...
Charming Home with Income Potential and Scenic Views Near Picton! Just...
 Water view from where you will build your porch! This gorgeous lot has...
Water view from where you will build your porch! This gorgeous lot has...
 A true hidden gem, this property offers all the beauty of Prince Edward...
A true hidden gem, this property offers all the beauty of Prince Edward...
 Beachfront living at its finest at Cherry Beach Resort! Walk in to this...
Beachfront living at its finest at Cherry Beach Resort! Walk in to this...
 Your Cherry Beach Waterfront cottage oasis awaits! This pre-loved 2012...
Your Cherry Beach Waterfront cottage oasis awaits! This pre-loved 2012...
 A 2017 two bedroom cottage with an expansive back yard is the perfect family...
A 2017 two bedroom cottage with an expansive back yard is the perfect family...
 This picturesque site offers a prime building envelope for your new home,...
This picturesque site offers a prime building envelope for your new home,...
 Welcome home to 837 Fish Lake Rd. This beautiful location features a prime...
Welcome home to 837 Fish Lake Rd. This beautiful location features a prime...
 Welcome to this delightful 5-bedroom, 3-bath raised bungalow with a detached...
Welcome to this delightful 5-bedroom, 3-bath raised bungalow with a detached...
 Welcome to 295 Main Street, a captivating 2-storey brick home located in...
Welcome to 295 Main Street, a captivating 2-storey brick home located in...
 Welcome to 4 Dorchester Drive, an impressive bungalow located in the highly...
Welcome to 4 Dorchester Drive, an impressive bungalow located in the highly...
 Welcome to Your Prince Edward County Retreat! Nestled on just over 2 scenic...
Welcome to Your Prince Edward County Retreat! Nestled on just over 2 scenic...