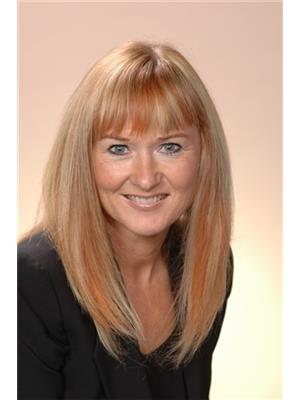5 23580 Dewdney Trunk Road, Maple Ridge
- Bedrooms: 2
- Bathrooms: 2
- Living area: 1034 square feet
- Type: Townhouse
- Added: 106 days ago
- Updated: 4 days ago
- Last Checked: 6 hours ago
No stairs for 55+ (only one partner has to be 55 19+ok max 3 people) Desirable St Georges Village! Bright, spacious home with oak kitchen, 2 bedrooms, 1.5 baths, gas fireplace, skylights, vaulted ceiling, patio & 2 parking spots. Maintenance includes storage , club house , wheelchair access, move in by end of Aug RV parking in complex 2 pets allowed cats and dogs ok Co-op to do the conveyancing. open Sat Nov 16 and Sunday Nov 17 12-2 (id:1945)
powered by

Property DetailsKey information about 5 23580 Dewdney Trunk Road
Interior FeaturesDiscover the interior design and amenities
Exterior & Lot FeaturesLearn about the exterior and lot specifics of 5 23580 Dewdney Trunk Road
Location & CommunityUnderstand the neighborhood and community
Property Management & AssociationFind out management and association details
Tax & Legal InformationGet tax and legal details applicable to 5 23580 Dewdney Trunk Road

This listing content provided by REALTOR.ca
has
been licensed by REALTOR®
members of The Canadian Real Estate Association
members of The Canadian Real Estate Association
Nearby Listings Stat
Active listings
106
Min Price
$429,649
Max Price
$8,999,900
Avg Price
$955,853
Days on Market
58 days
Sold listings
21
Min Sold Price
$349,000
Max Sold Price
$1,399,000
Avg Sold Price
$745,029
Days until Sold
59 days
Nearby Places
Additional Information about 5 23580 Dewdney Trunk Road

















