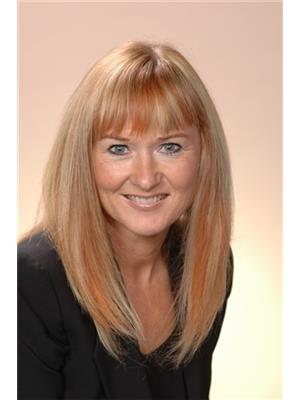23 21555 Dewdney Trunk Road, Maple Ridge
- Bedrooms: 2
- Bathrooms: 2
- Living area: 1011 square feet
- Type: Townhouse
- Added: 36 days ago
- Updated: 35 days ago
- Last Checked: 22 hours ago
2-LEVEL-2 BEDROOM - 2 BATHROOM TOWNHOME - FULLY FENCED YARD & PATIO! Newly painted - updated kitchen & bathrooms/Newer hot water tank/NEW WINDOWS & LAUNDRY HOOK-UP!! OPPORTNITY KNOCKS!! Main floor is OPEN PLAN to flex your space for a GRAND LIVING & DINING AREA w/extra lge patio doors opening onto your PRIVATE PATIO & FENCED YARD. Pull up a couple of bar stools in kitchen & make yourself comfortable. Lots of windows in the kitchen. Updated powder rm on the main as well as ample storage closets. Upper: 2 VERY LARGE BEDROOMS - one w/his/hers closets. Updated 4-piece bathroom. Laminate & tile - carpet on the stairs 1 parking stall. Play area for the kids in the complex as well as lots of visitor parking. CLOSE TO SHOPPING & AMENITIES easy access to Lougheed Highway! Virtually staged. (id:1945)
powered by

Property DetailsKey information about 23 21555 Dewdney Trunk Road
- Heating: Forced air, Natural gas
- Year Built: 1971
- Structure Type: Row / Townhouse
- Architectural Style: 2 Level
Interior FeaturesDiscover the interior design and amenities
- Appliances: Refrigerator, Dishwasher, Stove
- Living Area: 1011
- Bedrooms Total: 2
Exterior & Lot FeaturesLearn about the exterior and lot specifics of 23 21555 Dewdney Trunk Road
- Lot Features: Central location
- Lot Size Units: square feet
- Parking Total: 1
- Parking Features: Visitor Parking
- Building Features: Laundry - In Suite
- Lot Size Dimensions: 0
Location & CommunityUnderstand the neighborhood and community
- Common Interest: Condo/Strata
- Community Features: Pets Allowed With Restrictions
Property Management & AssociationFind out management and association details
- Association Fee: 400.42
Tax & Legal InformationGet tax and legal details applicable to 23 21555 Dewdney Trunk Road
- Tax Year: 2022
- Parcel Number: 000-996-394
- Tax Annual Amount: 2760.04

This listing content provided by REALTOR.ca
has
been licensed by REALTOR®
members of The Canadian Real Estate Association
members of The Canadian Real Estate Association
Nearby Listings Stat
Active listings
106
Min Price
$449,999
Max Price
$2,600,000
Avg Price
$812,872
Days on Market
56 days
Sold listings
30
Min Sold Price
$349,000
Max Sold Price
$1,599,000
Avg Sold Price
$846,440
Days until Sold
62 days
Nearby Places
Additional Information about 23 21555 Dewdney Trunk Road












































