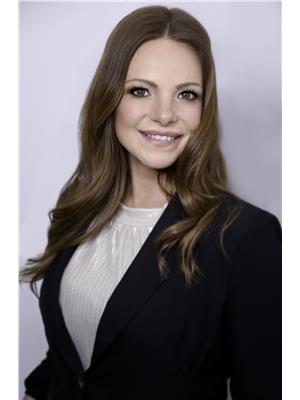509 4 Spice Way, Barrie Innis Shore
- Bedrooms: 3
- Bathrooms: 1
- Type: Apartment
- Added: 7 days ago
- Updated: 2 days ago
- Last Checked: 21 hours ago
Welcome To 4 Spice Way Unit 509 Situated In ""Bistro 6"" A Unique Chef Inspired Community Truly Like No Other. This Open Concept Unit Features 960 Square Feet (Plus Balcony) w/ 2 Bedrooms + Den And 1 Bathroom. Modern Finishes Through-Out To Include Flat Panel Kitchen Cabinets w/ Quartz Countertops, Undermount Sink, Backsplash & Breakfast Bar Which Provides Seating For Four. Laminate Flooring Flows Through Combined Living & Dining Room Leading You To A Large Entertaining Balcony Overlooking Community Amenities. Main Bathroom Is Upgraded w/ Full Glass Enclosure & Quartz Countertops. The Den Is A Perfect Room For A Home Office, Flex Room Or Even A Nursery. A Space To Make Unique To Your Needs. Primary Bedroom & 2nd Bedroom Has Southern Exposure Overlooking Beautiful Parkette, Stand Alone Outdoor Kitchen w/ BBQ Stations & Pizza Oven. Thinking of Hosting A Baking Party? This Community Has You Covered w/ All The Essentials You Need. Large Gym w/ Up-To-Date Equipment & Outdoor Basketball Court Are Additional Added Features In This Special Community.
powered by

Property Details
- Cooling: Central air conditioning
- Heating: Forced air, Natural gas
- Structure Type: Apartment
- Exterior Features: Steel, Brick
Interior Features
- Flooring: Laminate, Carpeted
- Appliances: Intercom, Oven - Built-In, Window Coverings
- Bedrooms Total: 3
Exterior & Lot Features
- Lot Features: Balcony
- Parking Total: 1
- Building Features: Exercise Centre, Party Room, Visitor Parking
Location & Community
- Directions: Mapleview Drive E & Yonge Street
- Common Interest: Condo/Strata
- Community Features: Pet Restrictions
Property Management & Association
- Association Fee: 413.73
- Association Name: Bayshore Property Management
- Association Fee Includes: Common Area Maintenance, Water, Insurance
Tax & Legal Information
- Tax Annual Amount: 3315.87
Room Dimensions

This listing content provided by REALTOR.ca has
been licensed by REALTOR®
members of The Canadian Real Estate Association
members of The Canadian Real Estate Association














