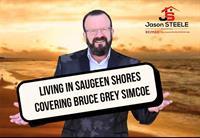496 Wales Drive, Port Elgin
- Bedrooms: 2
- Bathrooms: 2
- Living area: 1863 square feet
- Type: Residential
Source: Public Records
Note: This property is not currently for sale or for rent on Ovlix.
We have found 6 Houses that closely match the specifications of the property located at 496 Wales Drive with distances ranging from 2 to 10 kilometers away. The prices for these similar properties vary between 649,000 and 774,900.
Recently Sold Properties
Nearby Places
Name
Type
Address
Distance
Port Elgin-Saugeen Central School
School
504 Catherine St
0.5 km
Well In Hand
Health
522 Goderich
0.8 km
Andre's Swiss Country Dining
Restaurant
442 Goderich St
0.8 km
Pizza Delight
Restaurant
374 Goderich St
0.9 km
Burger Trail Drive-In
Restaurant
379 Goderich St
0.9 km
Tim Hortons
Cafe
618 Gustavus St
0.9 km
Lido Gardens Chinese Restaurant
Restaurant
662 Goderich St
0.9 km
Blind Badger The
Restaurant
672 Goderich St
0.9 km
Rosina
Restaurant
698 Goderich St
1.0 km
Allan's Fireside Grill
Restaurant
623 Green St
1.0 km
McDonald's
Restaurant
278 Goderich St
1.0 km
The Wismer House
Bar
705 Goderich St
1.0 km
Property Details
- Cooling: Central air conditioning
- Heating: Forced air, Natural gas
- Stories: 1
- Year Built: 1976
- Structure Type: House
- Exterior Features: Vinyl siding, Brick Veneer
- Architectural Style: Bungalow
Interior Features
- Basement: Partially finished, Full
- Appliances: Washer, Refrigerator, Dishwasher, Stove, Dryer, Wet Bar, Window Coverings
- Living Area: 1863
- Bedrooms Total: 2
- Fireplaces Total: 1
- Above Grade Finished Area: 988
- Below Grade Finished Area: 875
- Above Grade Finished Area Units: square feet
- Below Grade Finished Area Units: square feet
- Above Grade Finished Area Source: Other
- Below Grade Finished Area Source: Owner
Exterior & Lot Features
- Lot Features: Corner Site, Wet bar, Paved driveway
- Water Source: Municipal water, Sand point
- Parking Total: 2
Location & Community
- Directions: Provincial Street West to Wales Drive turn right to property on the left
- Common Interest: Freehold
- Subdivision Name: Saugeen Shores
Utilities & Systems
- Sewer: Municipal sewage system
- Utilities: Natural Gas, Electricity, Cable, Telephone
Tax & Legal Information
- Tax Annual Amount: 3195.57
- Zoning Description: R1
Welcome to your new home! This adorable bungalow offers the perfect blend of comfort and convenience. There are 2 spacious bedrooms and 2 full baths, this home is designed for easy living with updated kitchen and baths. Move-in ready, fresh and inviting, unpack and settle in. Cozy living spaces; bright and airy rooms with a warm, welcoming feel; no carpets. Gas heat & central air; stay cozy all year round with efficient heating. Pet & child friendly yard; fully fenced yard perfect for your furry friends and little ones to play safely. There's a large concrete patio and storage shed, inground sprinkler system operating off a sandpoint for easy lawncare. Prime location on a quiet street; enjoy the convenience of nearby walking trails, proximity to a sand beach and elementary schools. Immediate occupancy is available and it comes with 6 appliances. (id:1945)
Demographic Information
Neighbourhood Education
| Master's degree | 10 |
| Bachelor's degree | 30 |
| Certificate of Qualification | 25 |
| College | 115 |
| University degree at bachelor level or above | 45 |
Neighbourhood Marital Status Stat
| Married | 260 |
| Widowed | 30 |
| Divorced | 25 |
| Separated | 15 |
| Never married | 95 |
| Living common law | 65 |
| Married or living common law | 325 |
| Not married and not living common law | 170 |
Neighbourhood Construction Date
| 1961 to 1980 | 175 |
| 1981 to 1990 | 15 |
| 1991 to 2000 | 10 |
| 2001 to 2005 | 10 |
| 2006 to 2010 | 10 |
| 1960 or before | 50 |










