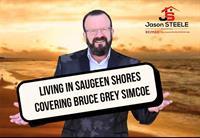459 Wales Drive, Port Elgin
- Bedrooms: 3
- Bathrooms: 2
- Living area: 1212 square feet
- Type: Residential
Source: Public Records
Note: This property is not currently for sale or for rent on Ovlix.
We have found 6 Houses that closely match the specifications of the property located at 459 Wales Drive with distances ranging from 2 to 10 kilometers away. The prices for these similar properties vary between 649,000 and 774,900.
Recently Sold Properties
Nearby Places
Name
Type
Address
Distance
Port Elgin-Saugeen Central School
School
504 Catherine St
0.5 km
Andre's Swiss Country Dining
Restaurant
442 Goderich St
0.8 km
Well In Hand
Health
522 Goderich
0.8 km
Pizza Delight
Restaurant
374 Goderich St
0.8 km
Burger Trail Drive-In
Restaurant
379 Goderich St
0.8 km
McDonald's
Restaurant
278 Goderich St
0.9 km
Tim Hortons
Cafe
618 Gustavus St
0.9 km
Lido Gardens Chinese Restaurant
Restaurant
662 Goderich St
1.0 km
Blind Badger The
Restaurant
672 Goderich St
1.0 km
Allan's Fireside Grill
Restaurant
623 Green St
1.0 km
Rosina
Restaurant
698 Goderich St
1.0 km
The Wismer House
Bar
705 Goderich St
1.1 km
Property Details
- Cooling: Central air conditioning
- Heating: Forced air, Natural gas
- Structure Type: House
- Exterior Features: Vinyl siding
- Foundation Details: Poured Concrete
Interior Features
- Basement: Partially finished, Partial
- Appliances: Washer, Refrigerator, Hot Tub, Dishwasher, Stove, Dryer, Window Coverings
- Living Area: 1212
- Bedrooms Total: 3
- Bathrooms Partial: 1
- Above Grade Finished Area: 996
- Below Grade Finished Area: 216
- Above Grade Finished Area Units: square feet
- Below Grade Finished Area Units: square feet
- Above Grade Finished Area Source: Other
- Below Grade Finished Area Source: Other
Exterior & Lot Features
- Water Source: Municipal water
- Parking Total: 3
Location & Community
- Directions: From highway 21, west on Gustavus Street; turn left onto Bruce Street; turn right onto Provincial Street; turn right onto Wales Drive, follow to #459.
- Common Interest: Freehold
- Subdivision Name: Saugeen Shores
Utilities & Systems
- Sewer: Municipal sewage system
Tax & Legal Information
- Tax Annual Amount: 2887.23
- Zoning Description: R1
Welcome to your future haven of happiness! Whether you're stepping into the world of homeownership for the first time or searching for a perfect summer retreat, this charming 3-level side split is an ideal fit for a wide range of buyers. Boasting 3 bedrooms and 1.5 baths, the home offers a warm and inviting atmosphere complemented by its curb appeal. Nestled in a prime location, it's just a stroll away from two schools and the picturesque sandy shores of Lake Huron, making it an excellent choice for families and beach lovers alike. This home has been lovingly maintained, ensuring it's move-in ready. Recent upgrades include replacement windows, a contemporary kitchen that's both stylish and functional, and a modernized main bathroom. The exterior is just as impressive, featuring a beautifully fenced rear yard adorned with mature trees, offering both privacy and tranquility. Imagine relaxing in the hot tub after a long day, or hosting memorable gatherings in the ample outdoor space designed for entertaining. Neat, tidy, and truly a pleasure to show, this home embodies both comfort and affordability. Its thoughtful updates and prime location make it a standout option in today’s market. Don’t miss the opportunity to make this delightful property your own and start creating cherished memories in a place that truly feels like home. (id:1945)
Demographic Information
Neighbourhood Education
| Master's degree | 10 |
| Bachelor's degree | 30 |
| Certificate of Qualification | 25 |
| College | 115 |
| University degree at bachelor level or above | 45 |
Neighbourhood Marital Status Stat
| Married | 260 |
| Widowed | 30 |
| Divorced | 25 |
| Separated | 15 |
| Never married | 95 |
| Living common law | 65 |
| Married or living common law | 325 |
| Not married and not living common law | 170 |
Neighbourhood Construction Date
| 1961 to 1980 | 175 |
| 1981 to 1990 | 15 |
| 1991 to 2000 | 10 |
| 2001 to 2005 | 10 |
| 2006 to 2010 | 10 |
| 1960 or before | 50 |










