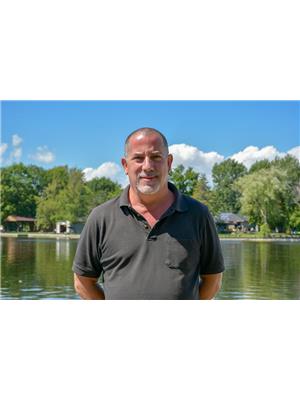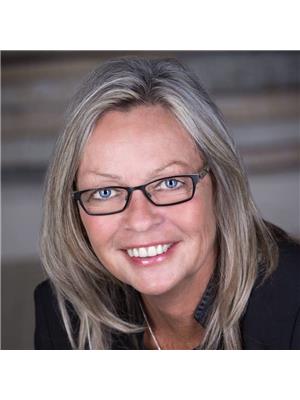18 71 Laguna Parkway, Ramara Brechin
- Bedrooms: 3
- Bathrooms: 2
- Type: Townhouse
- Added: 101 days ago
- Updated: 2 days ago
- Last Checked: 21 hours ago
Three Bedroom Waterfront End Unit Condominium/Townhouse in the Beautiful Community of Lagoon City with Direct Access to Lake Simcoe and the Trent Severn Waterways. Featuring Laminate Flooring throughout Main Floor, Broadloom throughout 2nd Floor, Propane Fireplace, Ductless AC with Heat Pump + Baseboard Heating, Open Concept Living/Dining Combo Overlooking Canal with Walkout to Deck. Main Floor Bedroom currently being used a Dining Room. All Furniture Negotiable. Lagoon City Amenities Include Community Association/Center, Restaurants, Hotel, Marina, Yacht Club, Tennis/Pickle Ball , Close to Golf Courses and Casino Rama (id:1945)
powered by

Property Details
- Heating: Heat Pump, Electric
- Stories: 2
- Structure Type: Row / Townhouse
- Exterior Features: Vinyl siding
Interior Features
- Basement: Crawl space
- Flooring: Laminate, Carpeted
- Appliances: Washer, Refrigerator, Dishwasher, Stove, Dryer, Microwave, Blinds, Window Coverings, Water Heater
- Bedrooms Total: 3
Exterior & Lot Features
- View: Direct Water View
- Lot Features: In suite Laundry
- Parking Total: 1
- Water Body Name: Simcoe
- Building Features: Storage - Locker, Separate Electricity Meters, Separate Heating Controls, Fireplace(s), Visitor Parking
- Waterfront Features: Waterfront
Location & Community
- Directions: Simcoe Rd - Laguna Pkwy
- Common Interest: Condo/Strata
- Community Features: Community Centre, Pet Restrictions
Property Management & Association
- Association Fee: 535
- Association Name: Alpha Omega
- Association Fee Includes: Common Area Maintenance, Insurance, Parking
Tax & Legal Information
- Tax Annual Amount: 3135.35
- Zoning Description: Residential
Room Dimensions
This listing content provided by REALTOR.ca has
been licensed by REALTOR®
members of The Canadian Real Estate Association
members of The Canadian Real Estate Association













