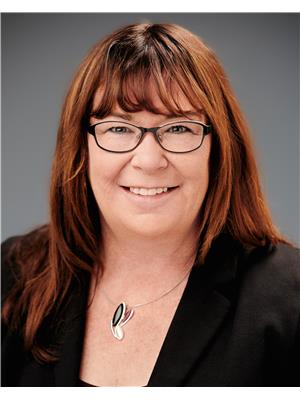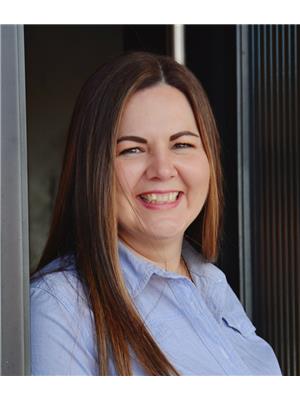59 Bluebell Crescent, Moose Jaw
- Bedrooms: 4
- Bathrooms: 2
- Living area: 1128 square feet
- Type: Residential
- Added: 4 days ago
- Updated: 4 days ago
- Last Checked: 6 hours ago
Welcome to 59 Bluebell Crescent…..1128 sqft BiLevel with 4 bedrooms and 2.5 bathrooms, single attached garage on a large developed lot located in the sought after Sunningdale area. This home has great curb appeal with brick accenting the siding and the rubberized driveway and sidewalk. The living room has large south facing windows for plenty of natural sunlight to shine through. There is a dining room with garden doors that take you to a tiered deck and large developed backyard. There is plenty of kitchen cabinetry and counter space along with stainless steel appliances (except for the microwave hood fan). Down the hall is the good sized Primary bedroom with a 2pc ensuite, along with 2 extra bedrooms and a 4pc full bathroom. In the basement there is a large family room with a natural gas fireplace that boasts a brick mantel. There is also another large bedroom and a 3pc bathroom, along with a den that has direct access to the attached insulated garage. There is also access from the garage to the backyard. The yard is fully fenced and nicely developed with a 2 tiered deck, the lower one adding some privacy. There is a beautiful green space and towards the back of the yard are garden beds and a couple of sheds. Some updates this home has seen are: HE furnace, water heater (2020). (id:1945)
powered by

Property Details
- Cooling: Central air conditioning
- Heating: Forced air, Natural gas
- Year Built: 1977
- Structure Type: House
- Architectural Style: Bi-level
Interior Features
- Basement: Finished, Full
- Appliances: Washer, Refrigerator, Dishwasher, Stove, Dryer, Microwave, Freezer, Storage Shed, Window Coverings, Garage door opener remote(s)
- Living Area: 1128
- Bedrooms Total: 4
- Fireplaces Total: 1
- Fireplace Features: Gas, Conventional
Exterior & Lot Features
- Lot Features: Treed, Rectangular
- Lot Size Units: square feet
- Parking Features: Attached Garage, Parking Space(s)
- Lot Size Dimensions: 9112.00
Location & Community
- Common Interest: Freehold
Tax & Legal Information
- Tax Year: 2024
- Tax Annual Amount: 3506
Room Dimensions
This listing content provided by REALTOR.ca has
been licensed by REALTOR®
members of The Canadian Real Estate Association
members of The Canadian Real Estate Association

















