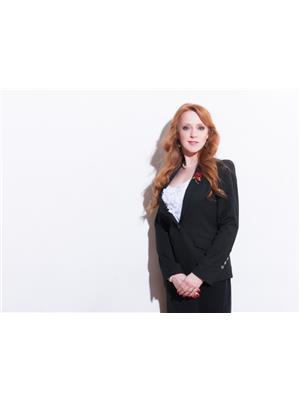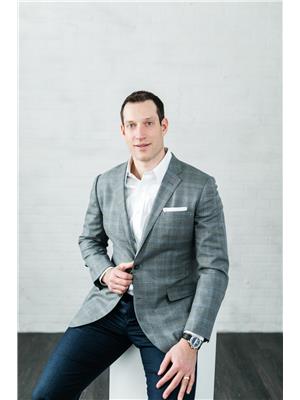Unit 3 8 Florence Wyle Lane, Toronto E 01
- Bedrooms: 2
- Bathrooms: 2
- Type: Townhouse
Source: Public Records
Note: This property is not currently for sale or for rent on Ovlix.
We have found 6 Townhomes that closely match the specifications of the property located at Unit 3 8 Florence Wyle Lane with distances ranging from 2 to 10 kilometers away. The prices for these similar properties vary between 539,999 and 799,000.
Nearby Places
Name
Type
Address
Distance
The Opera House
Night club
735 Queen St E
0.4 km
Riverdale Farm
Food
201 Winchester St
1.0 km
Riverdale Park
Park
201 Winchester St
1.1 km
Enoch Turner Schoolhouse
Museum
106 Trinity St
1.1 km
The School of Toronto Dance Theatre
School
80 Winchester St
1.3 km
Withrow Park
Park
Toronto
1.6 km
Phoenix Concert Theatre
Night club
410 Sherbourne St
1.7 km
Toronto's First Post Office
Post office
260 Adelaide St E
1.7 km
Allan Gardens
Park
19 Horticultural Ave
1.7 km
The Grand Hotel & Suites Toronto
Lodging
225 Jarvis St
1.8 km
Jarvis Collegiate Institute
School
495 Jarvis St
2.0 km
National Ballet School, The
School
400 Jarvis St
2.1 km
Property Details
- Cooling: Central air conditioning
- Heating: Forced air, Natural gas
- Stories: 3
- Structure Type: Row / Townhouse
- Exterior Features: Brick
- Foundation Details: Poured Concrete
Interior Features
- Flooring: Tile, Laminate, Carpeted
- Appliances: Washer, Refrigerator, Dishwasher, Range, Dryer, Microwave
- Bedrooms Total: 2
- Bathrooms Partial: 1
Exterior & Lot Features
- View: City view
- Parking Total: 1
- Parking Features: Underground
- Building Features: Storage - Locker, Separate Electricity Meters, Visitor Parking
Location & Community
- Directions: Broadview Ave. / Dundas St. E
- Common Interest: Condo/Strata
- Community Features: Community Centre, Pet Restrictions
Property Management & Association
- Association Fee: 614.8
- Association Name: Meritus Group 905-275-9575 X 323
- Association Fee Includes: Common Area Maintenance, Water, Insurance, Parking
Tax & Legal Information
- Tax Annual Amount: 3154.42
Additional Features
- Security Features: Smoke Detectors
Live in Leslieville's coolest neighbourhood - Riverside. Located just steps away from trendy shops, restaurants, bars, cafes, parks, schools, transit and the DVP, this 2-bedroom, 2-bathroom townhome is your urban retreat. Tucked away from all the traffic and noise, you can easily host guests before walking to the vibrant nightlife of Queen St. East. The open-concept main floor boasts a kitchen with granite counters, stainless steel appliances, a breakfast bar, a funky pantry, and a convenient powder room with storage. Upstairs, find 2 bedrooms and a 4PC bathroom with a walk-in closet. The private rooftop terrace is perfect for BBQs or unwinding. If gardening is your thing, then the convenient water source will make life easy. Ensuite laundry, underground parking and a locker are also included. Enjoy easy access to the Distillery District, Corktown, Chinatown East, and the Danforth, all just minutes away.
Demographic Information
Neighbourhood Education
| Master's degree | 95 |
| Bachelor's degree | 325 |
| University / Below bachelor level | 35 |
| Certificate of Qualification | 10 |
| College | 145 |
| University degree at bachelor level or above | 425 |
Neighbourhood Marital Status Stat
| Married | 340 |
| Widowed | 35 |
| Divorced | 80 |
| Separated | 40 |
| Never married | 545 |
| Living common law | 150 |
| Married or living common law | 490 |
| Not married and not living common law | 700 |
Neighbourhood Construction Date
| 1961 to 1980 | 20 |
| 1981 to 1990 | 10 |
| 1991 to 2000 | 10 |
| 2001 to 2005 | 35 |
| 2006 to 2010 | 320 |
| 1960 or before | 90 |








