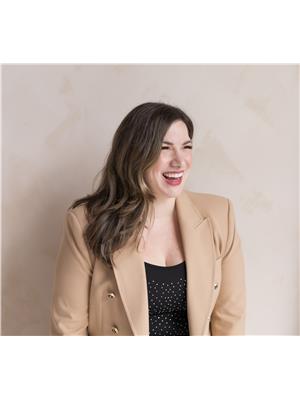164 760 Lawrence Avenue W, Toronto Yorkdale Glen Park
- Bedrooms: 2
- Bathrooms: 3
- Type: Townhouse
- Added: 85 days ago
- Updated: 1 days ago
- Last Checked: 19 hours ago
Welcome to The Liberty Walk Complex! Attention First time home buyers.This amazing Upper Unit Townhouse has easy access to transit, spacious 2 Bedrooms + 2.5 bathrooms comes with 2 parking spaces and 1 locker room. Open concept living, dining & kitchen. Bright Master Bedroom w/ Floor bay Window. Enjoy the spacious terrace for BBQ or entertaining and stunning view, steps from a variety of multicultural dining, recreation, public transit & Yorkdale Mall.Do not miss out this great opportunity to purchase this property.
powered by

Property DetailsKey information about 164 760 Lawrence Avenue W
- Cooling: Central air conditioning
- Heating: Forced air, Natural gas
- Stories: 3
- Structure Type: Row / Townhouse
- Exterior Features: Brick
Interior FeaturesDiscover the interior design and amenities
- Flooring: Tile
- Appliances: Washer, Refrigerator, Dishwasher, Stove, Dryer, Water Heater
- Bedrooms Total: 2
- Bathrooms Partial: 1
Exterior & Lot FeaturesLearn about the exterior and lot specifics of 164 760 Lawrence Avenue W
- View: View
- Parking Total: 2
- Parking Features: Underground
- Building Features: Storage - Locker
Location & CommunityUnderstand the neighborhood and community
- Directions: Dufferin/Lawrence
- Common Interest: Condo/Strata
- Street Dir Suffix: West
- Community Features: Pet Restrictions
Property Management & AssociationFind out management and association details
- Association Fee: 715.21
- Association Name: City Sites Property Management
- Association Fee Includes: Common Area Maintenance, Water, Insurance, Parking
Tax & Legal InformationGet tax and legal details applicable to 164 760 Lawrence Avenue W
- Tax Annual Amount: 2672
Room Dimensions
| Type | Level | Dimensions |
| Living room | Main level | 5.565 x 5.36 |
| Dining room | Main level | 5.56 x 5.36 |
| Kitchen | Main level | 2.44 x 2.46 |
| Primary Bedroom | Second level | 4.98 x 2.9 |
| Bedroom 2 | Second level | 2.46 x 2.74 |

This listing content provided by REALTOR.ca
has
been licensed by REALTOR®
members of The Canadian Real Estate Association
members of The Canadian Real Estate Association
Nearby Listings Stat
Active listings
6
Min Price
$679,900
Max Price
$2,100,000
Avg Price
$1,259,150
Days on Market
99 days
Sold listings
0
Min Sold Price
$0
Max Sold Price
$0
Avg Sold Price
$0
Days until Sold
days
Nearby Places
Recently Sold Properties
2
2
m2
$699,888
In market 176 days
Invalid date
9
4
2
m2
$1,800,000
In market 116 days
Invalid date
2
2
m2
$699,000
In market 121 days
Invalid date










