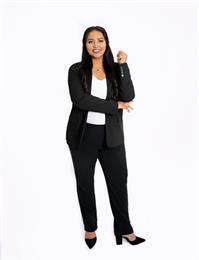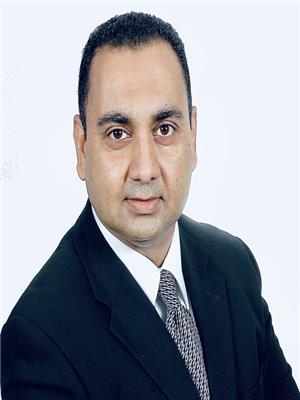186 Mccabe Avenue Unit Upper, Welland
- Bedrooms: 4
- Bathrooms: 4
- Living area: 3250 square feet
- Type: Residential
- Added: 15 days ago
- Updated: 15 days ago
- Last Checked: 3 hours ago
Uncover your perfect home in the desirable neighbourhood of Welland! Welcome to 186 McCabe Avenue, UPPER only, a stunning and fully upgraded property that offers the perfect opportunity if you’re in search of a spacious family home. This beautiful property boasts four generously sized bedrooms on the upper level, providing ample space for family, guests, or tenants with 3.5 bathrooms, including a master ensuite, so morning routines will be a breeze. The thoughtful layout ensures comfort and convenience for everyone. The open-concept living, dining, and kitchen area on the main floor create a welcoming and versatile environment, perfect for entertaining or everyday living. The attached double garage and a driveway that accommodates up to four vehicles ensure that parking is never an issue for family members or tenants. Every room in this home has been thoughtfully designed and upgraded to meet modern standards of comfort and style. Convenience is paramount, with schools, parks, trails, and major highways just moments away. Imagine having everything you need at your fingertips, from grocery stores to local amenities. Don’t miss out on this incredible opportunity! 186 McCabe Avenue is a must-see. Schedule a showing today and make this stunning property your own! Basement will be rented separately. Utilities will be calculated as 70/30 in the upper and lower portions. But if anyone is interested in renting a whole house, that opportunity is also available. Contact L/A for more information at 647-961-4784. (id:1945)
Property Details
- Cooling: Central air conditioning
- Heating: Forced air, Natural gas
- Stories: 2
- Year Built: 2020
- Structure Type: House
- Exterior Features: Brick
- Architectural Style: 2 Level
Interior Features
- Basement: Finished, Full
- Appliances: Washer, Refrigerator, Dishwasher, Stove, Dryer
- Living Area: 3250
- Bedrooms Total: 4
- Bathrooms Partial: 1
- Above Grade Finished Area: 2250
- Below Grade Finished Area: 1000
- Above Grade Finished Area Units: square feet
- Below Grade Finished Area Units: square feet
- Above Grade Finished Area Source: Owner
- Below Grade Finished Area Source: Owner
Exterior & Lot Features
- Lot Features: Sump Pump
- Water Source: Municipal water
- Parking Total: 6
- Parking Features: Attached Garage
Location & Community
- Directions: Hey Google, Please take me to 186 MCCABE AVE WELLAND ON L3B0H6
- Common Interest: Freehold
- Subdivision Name: 766 - Hwy 406/Welland
Business & Leasing Information
- Total Actual Rent: 2999
- Lease Amount Frequency: Monthly
Utilities & Systems
- Sewer: Municipal sewage system
Tax & Legal Information
- Tax Annual Amount: 6853
- Zoning Description: RL2-76
Room Dimensions
This listing content provided by REALTOR.ca has
been licensed by REALTOR®
members of The Canadian Real Estate Association
members of The Canadian Real Estate Association















