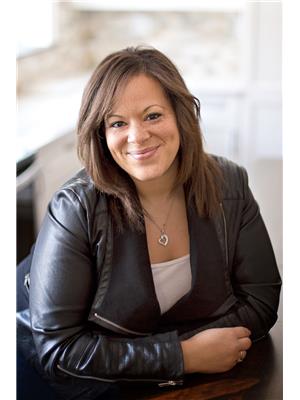367 Lakeshore Road, Port Hope
- Bedrooms: 2
- Bathrooms: 2
- Type: Residential
- Added: 57 days ago
- Updated: 36 days ago
- Last Checked: 18 hours ago
Step inside this custom home and experience an immediate sense of warmth and family. Nestled on a spacious in-town lot, this property is located in the highly sought-after Lakeshore Road community.The expansive main floor features a large eat-in kitchen that flows seamlessly into a bright great room, complete with a cozy gas fireplace and large picturesque windows overlooking beautifully established gardens. The ash wood-clad ceilings add a unique touch, enhancing the inviting atmosphere throughout the home.An additional living space provides versatility, perfect for a potential main floor bedroom or den, and includes a convenient 2-piece bathroom and laundry area.On the second floor, you'll find two generous bedrooms, including a primary suite with a large walk-in closet and an additional closet for ample storage. The 4-piece bathroom boasts double sinks and a walk-in tub, combining style and functionality.The exterior of the home is equally impressive, featuring lovingly maintained gardens, a spacious back deck for entertaining, and three large garden sheds for all your storage needs.This remarkable property offers immense potential for creating your dream home in a desirable community. Dont miss your chance to make it your own! (id:1945)
powered by

Property DetailsKey information about 367 Lakeshore Road
- Cooling: Central air conditioning
- Heating: Forced air, Natural gas
- Stories: 2
- Structure Type: House
- Exterior Features: Vinyl siding
- Foundation Details: Poured Concrete
Interior FeaturesDiscover the interior design and amenities
- Basement: Unfinished, N/A
- Appliances: Water Heater
- Bedrooms Total: 2
Exterior & Lot FeaturesLearn about the exterior and lot specifics of 367 Lakeshore Road
- Lot Features: Irregular lot size
- Water Source: Municipal water
- Parking Total: 4
- Parking Features: Attached Garage
- Building Features: Fireplace(s)
- Lot Size Dimensions: 69.2 x 201 FT
Location & CommunityUnderstand the neighborhood and community
- Directions: Lakeshore and Toronto Road
- Common Interest: Freehold
- Community Features: School Bus, Community Centre
Utilities & SystemsReview utilities and system installations
- Sewer: Septic System
Tax & Legal InformationGet tax and legal details applicable to 367 Lakeshore Road
- Tax Annual Amount: 5330
- Zoning Description: RR
Room Dimensions

This listing content provided by REALTOR.ca
has
been licensed by REALTOR®
members of The Canadian Real Estate Association
members of The Canadian Real Estate Association
Nearby Listings Stat
Active listings
22
Min Price
$465,000
Max Price
$1,150,000
Avg Price
$716,609
Days on Market
100 days
Sold listings
9
Min Sold Price
$585,000
Max Sold Price
$1,049,900
Avg Sold Price
$754,600
Days until Sold
36 days
Nearby Places
Additional Information about 367 Lakeshore Road










































