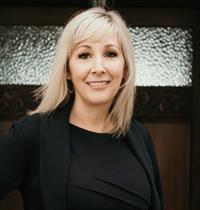904 848 Yates St, Victoria
- Bedrooms: 1
- Bathrooms: 1
- Living area: 523 square feet
- Type: Apartment
- Added: 57 days ago
- Updated: 11 days ago
- Last Checked: 16 hours ago
Centrally located in Vibrant Downtown Victoria at the highly regarded Yates on Yates, a 2020 built Steel and Concrete Tower with Common Roof Top Patio for outdoor living. This Unit is high up on the 9th floor with pleasant city views, efficient floor plan with 523 sq ft of luxurious living space + balcony, heat pump / air-conditioning, low strata fee that includes hot water, decent size bedroom with walk-in closet, heated tile floor in 4 pce bathroom, top of the line appliances, quality finishing, storage locker, bike room and a walk-score of 99! This property is priced below assessment and offers tremendous value in an excellent neighbourhood. (id:1945)
powered by

Property DetailsKey information about 904 848 Yates St
- Cooling: Air Conditioned
- Heating: Heat Pump, Hot Water, Other
- Year Built: 2020
- Structure Type: Apartment
Interior FeaturesDiscover the interior design and amenities
- Living Area: 523
- Bedrooms Total: 1
- Above Grade Finished Area: 523
- Above Grade Finished Area Units: square feet
Exterior & Lot FeaturesLearn about the exterior and lot specifics of 904 848 Yates St
- Lot Features: Central location, Level lot, Private setting, Other, Marine Oriented
- Lot Size Units: square feet
- Parking Features: Attached Garage
- Lot Size Dimensions: 523
Location & CommunityUnderstand the neighborhood and community
- Common Interest: Condo/Strata
- Subdivision Name: YATES ON YATES
- Community Features: Family Oriented, Pets Allowed
Business & Leasing InformationCheck business and leasing options available at 904 848 Yates St
- Lease Amount Frequency: Monthly
Property Management & AssociationFind out management and association details
- Association Fee: 306
- Association Name: FIRM
Tax & Legal InformationGet tax and legal details applicable to 904 848 Yates St
- Zoning: Residential
- Parcel Number: 031-217-931
- Tax Annual Amount: 1680.16
Additional FeaturesExplore extra features and benefits
- Security Features: Sprinkler System-Fire
Room Dimensions

This listing content provided by REALTOR.ca
has
been licensed by REALTOR®
members of The Canadian Real Estate Association
members of The Canadian Real Estate Association
Nearby Listings Stat
Active listings
145
Min Price
$60,000
Max Price
$1,600,000
Avg Price
$522,434
Days on Market
62 days
Sold listings
27
Min Sold Price
$55,000
Max Sold Price
$1,249,000
Avg Sold Price
$568,852
Days until Sold
50 days









































