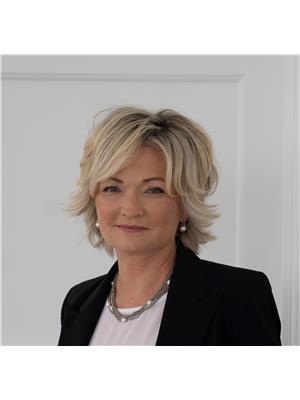176 Lake Shore Drive, Toronto New Toronto
- Bedrooms: 3
- Bathrooms: 2
- Type: Residential
- Added: 17 days ago
- Updated: 16 days ago
- Last Checked: 20 hours ago
Welcome To 176 Lake Shore Drive! Surrounded By Custom Homes In Developing Family Friendly Neighbourhood. This Well Kept & Charming 2+1 Bed | 2 Bath Corner Home is Nestled Just a Few Steps From Lake Ontario! Located In a Highly Sought-After Area In South Etobicoke And Conveniently Located Close To An Abundance Of Family Amenities With Waterfront Trails,Sports Facilities And Including Rotary Peace + Colonel Samuel Beach Park. Just a Few Minutes Drive To The QEW & GO, Close Walking Distance To Shopping, Schools, Restaurants & So Much More!
powered by

Property DetailsKey information about 176 Lake Shore Drive
- Cooling: Window air conditioner
- Heating: Radiant heat, Natural gas
- Stories: 1
- Structure Type: House
- Exterior Features: Brick
- Foundation Details: Unknown
- Architectural Style: Bungalow
Interior FeaturesDiscover the interior design and amenities
- Basement: Finished, N/A
- Flooring: Laminate, Carpeted, Linoleum, Vinyl
- Bedrooms Total: 3
- Fireplaces Total: 1
Exterior & Lot FeaturesLearn about the exterior and lot specifics of 176 Lake Shore Drive
- Water Source: Municipal water
- Parking Total: 2
- Parking Features: Detached Garage
- Lot Size Dimensions: 27.5 x 110 FT
Location & CommunityUnderstand the neighborhood and community
- Directions: Kipling Ave And Lakeshore Drive
- Common Interest: Freehold
Utilities & SystemsReview utilities and system installations
- Sewer: Sanitary sewer
Tax & Legal InformationGet tax and legal details applicable to 176 Lake Shore Drive
- Tax Annual Amount: 4264.16
Room Dimensions
| Type | Level | Dimensions |
| Living room | Main level | 7.56 x 3.43 |
| Foyer | Basement | 5.69 x 2.55 |
| Dining room | Main level | 7.56 x 3.43 |
| Kitchen | Main level | 3.5 x 2.66 |
| Foyer | Main level | 1.53 x 1.02 |
| Primary Bedroom | Main level | 3.92 x 3.42 |
| Bedroom 2 | Main level | 2.9 x 2.65 |
| Recreational, Games room | Basement | 5.9 x 7.94 |
| Bedroom 3 | Basement | 2.17 x 5.93 |
| Laundry room | Basement | 5.69 x 2.55 |

This listing content provided by REALTOR.ca
has
been licensed by REALTOR®
members of The Canadian Real Estate Association
members of The Canadian Real Estate Association
Nearby Listings Stat
Active listings
4
Min Price
$695,000
Max Price
$1,100,000
Avg Price
$922,500
Days on Market
15 days
Sold listings
0
Min Sold Price
$0
Max Sold Price
$0
Avg Sold Price
$0
Days until Sold
days
Nearby Places
Recently Sold Properties
2
3960m2
$499,900
In market 138 days
Invalid date
2
3
1
m2
$938,900
In market 100 days
Invalid date













