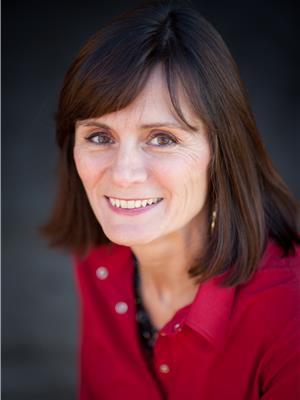465 Donhauser Road, Kelowna
- Bedrooms: 5
- Bathrooms: 2
- Living area: 1800 square feet
- Type: Residential
- Added: 197 days ago
- Updated: 196 days ago
- Last Checked: 11 hours ago
Renovated in 2022, This 5 bedroom, 2 bathroom home is situated on a 0.18 acre lot (7840 sqft). Conveniently located in PRIME DEVELOPMENT NEIGHBOURHOOD in Rutland within close proximity to schools, transit, etc. This property features a detached heated garage/workshop with access through the back alley and a 3 bed, 1 bath in-law suite with a separate entrance and laundry. Upgrades include new kitchens upstairs and downstairs, flooring, paint, furnace, A/C, HWT, and gutters. The roof was replaced in 2017. The oversized yard is an ideal green space with a covered sundeck. Zoning UC4 allows for 4-6 storey multi-family residential with bonuses up to 2.4 FAR. Ideal for condos or stacked/row townhome development. The development potential is endless as the neighbouring properties are also available (id:1945)
powered by

Property DetailsKey information about 465 Donhauser Road
- Roof: Asphalt shingle, Unknown
- Cooling: Central air conditioning
- Heating: Forced air, See remarks
- Stories: 2
- Year Built: 1968
- Structure Type: House
- Exterior Features: Vinyl siding
Interior FeaturesDiscover the interior design and amenities
- Basement: Full
- Flooring: Laminate
- Living Area: 1800
- Bedrooms Total: 5
Exterior & Lot FeaturesLearn about the exterior and lot specifics of 465 Donhauser Road
- Water Source: Irrigation District
- Lot Size Units: acres
- Parking Total: 7
- Parking Features: Attached Garage, Detached Garage, Oversize, See Remarks, Heated Garage
- Lot Size Dimensions: 0.18
Location & CommunityUnderstand the neighborhood and community
- Common Interest: Freehold
Utilities & SystemsReview utilities and system installations
- Sewer: Municipal sewage system
Tax & Legal InformationGet tax and legal details applicable to 465 Donhauser Road
- Zoning: Unknown
- Parcel Number: 008-074-259
- Tax Annual Amount: 4118.57
Room Dimensions
| Type | Level | Dimensions |
| Workshop | Main level | 28'0'' x 24'0'' |
| Bedroom | Basement | 9'6'' x 11'0'' |
| Bedroom | Basement | 11'6'' x 12'0'' |
| Bedroom | Basement | 9'0'' x 12'0'' |
| Full bathroom | Basement | 5'0'' x 7'0'' |
| Kitchen | Basement | 11'6'' x 13'0'' |
| Family room | Basement | 12'0'' x 11'0'' |
| Bedroom | Main level | 12'0'' x 10'0'' |
| Primary Bedroom | Main level | 10'0'' x 13'0'' |
| Full bathroom | Main level | 7'0'' x 9'0'' |
| Kitchen | Main level | 12'0'' x 10'0'' |
| Living room | Main level | 20'0'' x 12'0'' |

This listing content provided by REALTOR.ca
has
been licensed by REALTOR®
members of The Canadian Real Estate Association
members of The Canadian Real Estate Association
Nearby Listings Stat
Active listings
51
Min Price
$275,000
Max Price
$2,600,000
Avg Price
$873,262
Days on Market
116 days
Sold listings
23
Min Sold Price
$289,000
Max Sold Price
$995,000
Avg Sold Price
$559,500
Days until Sold
123 days
















