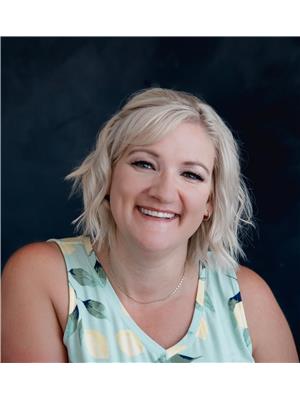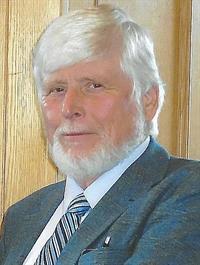1969 16 Avenue Se, Medicine Hat
- Bedrooms: 3
- Bathrooms: 2
- Living area: 825 square feet
- Type: Residential
- Added: 30 days ago
- Updated: 8 days ago
- Last Checked: 15 hours ago
Charming Home with Prime Location in Crestwood – Ideal for First-Time Buyers, Revenue Property, or Retirement LivingThis well-located 825 sq. ft. home offers great versatility, whether you're just starting out, looking for a revenue-generating property, or simplifying your lifestyle for retirement. Situated within walking distance of Medicine Hat College, schools, shopping, the sports plex, tennis courts, and the Crestwood indoor pool, you'll enjoy convenience at every turn.Main Floor Highlights:Efficient Use of Space: The main floor features 1 good-sized bedroom, a 4-piece bathroom, and a bright living room.Spacious Kitchen: Open kitchen with plenty of counter space, appliances included, and adjacent dining area.Main Floor Laundry: Convenient laundry room located at the back entrance with washer and dryer included.Basement Features:Additional Space: The basement includes 2 non-conforming bedrooms, a 2-piece bathroom, and a storage/furnace room with a newer hot water tank.Outdoor Living:Generous Lot: Set on a 50’ x 124’ with fenced backyard, perfect for families or for those with a green thumb.Garage and Garden: A 12’ x 26’ garage provides ample parking and storage, while 7 raised garden beds offer space to grow your own vegetables or flowers.This home is a must-see! Be sure to schedule a viewing with your favorite REALTOR® today—this opportunity won’t last long! (id:1945)
powered by

Property DetailsKey information about 1969 16 Avenue Se
- Cooling: Central air conditioning
- Heating: Forced air, Natural gas
- Stories: 2
- Year Built: 1953
- Structure Type: House
- Exterior Features: Concrete
- Foundation Details: Poured Concrete
- Architectural Style: Bungalow
- Construction Materials: Poured concrete, Wood frame
Interior FeaturesDiscover the interior design and amenities
- Basement: Finished, Full
- Flooring: Carpeted, Linoleum
- Appliances: Refrigerator, Dishwasher, Stove, Freezer, Garage door opener, Washer & Dryer
- Living Area: 825
- Bedrooms Total: 3
- Bathrooms Partial: 1
- Above Grade Finished Area: 825
- Above Grade Finished Area Units: square feet
Exterior & Lot FeaturesLearn about the exterior and lot specifics of 1969 16 Avenue Se
- Lot Features: Back lane
- Lot Size Units: square feet
- Parking Total: 3
- Parking Features: Detached Garage, Other
- Lot Size Dimensions: 6200.00
Location & CommunityUnderstand the neighborhood and community
- Common Interest: Freehold
- Street Dir Suffix: Southeast
- Subdivision Name: Crestwood-Norwood
- Community Features: Golf Course Development
Tax & Legal InformationGet tax and legal details applicable to 1969 16 Avenue Se
- Tax Lot: 37 & 38
- Tax Year: 2024
- Tax Block: 21
- Parcel Number: 0019684521
- Tax Annual Amount: 1625
- Zoning Description: R-LD
Room Dimensions

This listing content provided by REALTOR.ca
has
been licensed by REALTOR®
members of The Canadian Real Estate Association
members of The Canadian Real Estate Association
Nearby Listings Stat
Active listings
27
Min Price
$130,000
Max Price
$430,000
Avg Price
$259,811
Days on Market
79 days
Sold listings
16
Min Sold Price
$228,900
Max Sold Price
$419,900
Avg Sold Price
$325,731
Days until Sold
42 days
Nearby Places
Additional Information about 1969 16 Avenue Se

















































