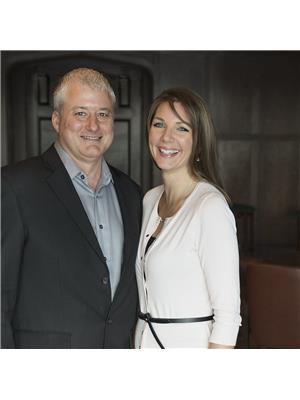590 Colville Road, East Selkirk
- Bedrooms: 4
- Bathrooms: 1
- Living area: 1310 square feet
- Type: Residential
- Added: 60 days ago
- Updated: 1 days ago
- Last Checked: 21 hours ago
R02//East Selkirk/OPEN HOUSE Sunday, November 24 2:30-4:30pm or call for a private viewing. New Price! At just under 2 Acres, potentially subdividable & only 20 mins to the perimeter, this property is absolutely perfect! Enjoy living on the creek with fishing, kayaking, canoeing, boating all in your back your yard. Inside, a large living room with big windows for natural light, laminate flooring and a kitchen that has access to the porch and deck for morning coffee with a fantastic view. To complete the main floor you will find the primary bedroom, main floor full bathroom(2018) and a second bedroom. Heading up stairs you will have two more good sized bedrooms with closet space. The full basement is ready for your own personal touch. Don't forget about the detached garages and barns with plenty of room to add more! Recent Updates include shingles 2020 and HWT 2018. Municipal water and sewer as well. The possibilities with this property are endless! Don't miss out. Come check out an open house or book your private showing (id:1945)
powered by

Property DetailsKey information about 590 Colville Road
- Cooling: Wall unit
- Heating: Forced air, Electric
- Stories: 1.5
- Year Built: 1957
- Structure Type: House
Interior FeaturesDiscover the interior design and amenities
- Flooring: Laminate, Wood, Wall-to-wall carpet
- Appliances: Washer, Refrigerator, Stove, Dryer, Window Air Conditioner, Blinds
- Living Area: 1310
- Bedrooms Total: 4
Exterior & Lot FeaturesLearn about the exterior and lot specifics of 590 Colville Road
- View: River view
- Lot Features: Treed, Other, Subdividable lot, Country residential
- Water Source: Municipal water
- Lot Size Units: acres
- Parking Total: 6
- Parking Features: Detached Garage, Detached Garage, Other
- Lot Size Dimensions: 1.800
- Waterfront Features: Waterfront on river
Location & CommunityUnderstand the neighborhood and community
- Common Interest: Freehold
Utilities & SystemsReview utilities and system installations
- Sewer: Septic Tank and Field
Tax & Legal InformationGet tax and legal details applicable to 590 Colville Road
- Tax Year: 2021
- Tax Annual Amount: 4086.62
Room Dimensions

This listing content provided by REALTOR.ca
has
been licensed by REALTOR®
members of The Canadian Real Estate Association
members of The Canadian Real Estate Association
Nearby Listings Stat
Active listings
1
Min Price
$374,900
Max Price
$374,900
Avg Price
$374,900
Days on Market
59 days
Sold listings
0
Min Sold Price
$0
Max Sold Price
$0
Avg Sold Price
$0
Days until Sold
days
Nearby Places
Additional Information about 590 Colville Road










































