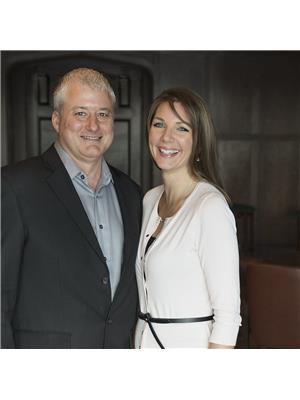607 Manchester Avenue, Selkirk
- Bedrooms: 3
- Bathrooms: 2
- Living area: 1035 square feet
- Type: Residential
- Added: 43 days ago
- Updated: 19 days ago
- Last Checked: 20 hours ago
R14//Selkirk/Offers anytime! Seller is relocating and this is your opportunity to own this beautiful, cared-for home in an excellent S. Selkirk location! Nice curb appeal with loads of parking and double detached garage and grand sized backyard! Welcome inside to a lovely super bright living room with an open concept feel into your eat-in kitchen with loads of cabinetry and countertops offering you so much space for all your meal preparations! 3 Nicely sized Main floor bedrooms and a full bath complete the main floor! A fully finished lower level boasts a super spacious rec room perfect for the entire family! Movie nights, gym space, office space, the options are endless! An additional bathroom is here as well with tons of storage space! Close distance to everything on a quiet dead-end part of the avenue! Call your Realtor and set up your private viewing time! (id:1945)
powered by

Property DetailsKey information about 607 Manchester Avenue
- Cooling: Central air conditioning
- Heating: Forced air, High-Efficiency Furnace, Natural gas
- Structure Type: House
- Architectural Style: Bungalow
Interior FeaturesDiscover the interior design and amenities
- Flooring: Vinyl, Wall-to-wall carpet
- Appliances: Washer, Refrigerator, Dishwasher, Stove, Dryer, Microwave, Storage Shed, Window Coverings, Garage door opener, Garage door opener remote(s), Microwave Built-in
- Living Area: 1035
- Bedrooms Total: 3
- Bathrooms Partial: 1
Exterior & Lot FeaturesLearn about the exterior and lot specifics of 607 Manchester Avenue
- Lot Features: Low maintenance yard, Private setting, Sump Pump
- Water Source: Municipal water
- Parking Features: Detached Garage, Other, Other, Other, Oversize
- Road Surface Type: No thru road, Paved road
Location & CommunityUnderstand the neighborhood and community
- Common Interest: Freehold
Utilities & SystemsReview utilities and system installations
- Sewer: Municipal sewage system
Tax & Legal InformationGet tax and legal details applicable to 607 Manchester Avenue
- Tax Year: 2021
- Tax Annual Amount: 3580.36
Room Dimensions

This listing content provided by REALTOR.ca
has
been licensed by REALTOR®
members of The Canadian Real Estate Association
members of The Canadian Real Estate Association
Nearby Listings Stat
Active listings
14
Min Price
$219,900
Max Price
$519,900
Avg Price
$371,680
Days on Market
73 days
Sold listings
3
Min Sold Price
$349,500
Max Sold Price
$359,900
Avg Sold Price
$353,100
Days until Sold
52 days
Nearby Places
Additional Information about 607 Manchester Avenue





































