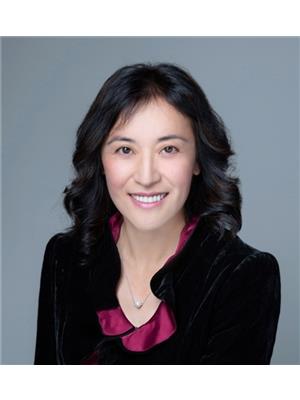Main House 8705 152 A Street, Surrey
- Bedrooms: 3
- Bathrooms: 2
- Living area: 1200 square feet
- Type: Residential
Source: Public Records
Note: This property is not currently for sale or for rent on Ovlix.
We have found 6 Houses that closely match the specifications of the property located at Main House 8705 152 A Street with distances ranging from 2 to 7 kilometers away. The prices for these similar properties vary between 1,850 and 2,500.
Nearby Listings Stat
Active listings
0
Min Price
$0
Max Price
$0
Avg Price
$0
Days on Market
days
Sold listings
3
Min Sold Price
$2,590
Max Sold Price
$3,300
Avg Sold Price
$3,030
Days until Sold
30 days
Recently Sold Properties
Nearby Places
Name
Type
Address
Distance
Boston Pizza
Restaurant
15980 Fraser Hwy #801
1.4 km
Fleetwood Park Secondary School
School
7940 156 St
1.7 km
Holy Cross Regional High School
School
16193 88 Ave
1.8 km
North Surrey Secondary School
School
15945 96 Ave
2.3 km
Johnston Heights Secondary
School
15350 99 Ave
2.4 km
Boston Pizza
Restaurant
15125 100 Ave
2.6 km
Frank Hurt Secondary
School
13940
3.3 km
Boston Pizza
Restaurant
7488 King George Hwy
4.1 km
Central City Shopping Centre
Store
10153 King George Blvd
4.3 km
Fraser Heights Secondary School
School
16060 108 Ave
4.4 km
Pacific Academy
School
10238 168th street
4.5 km
Sullivan Heights Secondary School
School
6248 144 St
5.2 km
Property Details
- Structure Type: House
Interior Features
- Appliances: Refrigerator, Stove
- Living Area: 1200
- Bedrooms Total: 3
- Fireplaces Total: 1
Business & Leasing Information
- Total Actual Rent: 2590
- Lease Amount Frequency: Monthly
Welcome home to this recently renovated unit on 2/F level in a convenient neighbourhood. With 1197 sqft of living space, this home offers 2 oversized living rooms with a fireplace, fully function kitchen, 3 bedrooms, 1.5 bath and a huge private backyard. Lots of windows allowing ample sunlight, private laundry. Minutes drive to Surrey Golf Club, Fleetwood Village shopping centre and 15 minutes to Willowbrook Shopping Centre, T&T Supermarket, H-Mart, COSTCO, Canadian Tire, Superstore, Walmart. Close to Langley Memorial Hospital, Greater Vancouver Zoo. Schools and Daycares Nearby: Happy Minds Daycare Solid Foundation Daycare centre Treehouse kids care Maple Green Elementary School Fleetwood Park Secondary School Professionally managed by Ellen Tian PREC, Sincere RES (id:1945)
Demographic Information
Neighbourhood Education
| Bachelor's degree | 25 |
| University / Below bachelor level | 15 |
| Certificate of Qualification | 10 |
| College | 45 |
| University degree at bachelor level or above | 25 |
Neighbourhood Marital Status Stat
| Married | 155 |
| Widowed | 15 |
| Divorced | 15 |
| Separated | 5 |
| Never married | 85 |
| Living common law | 20 |
| Married or living common law | 175 |
| Not married and not living common law | 125 |
Neighbourhood Construction Date
| 1961 to 1980 | 85 |
| 1981 to 1990 | 40 |








