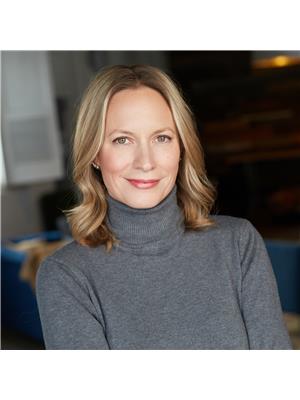24 Martingrove Mews Ne, Calgary
- Bedrooms: 4
- Bathrooms: 4
- Living area: 1287.96 square feet
- Type: Residential
- Added: 14 days ago
- Updated: 6 days ago
- Last Checked: 17 hours ago
Welcome to 24 Martingrove Mews NE! This charming home is perfect for a first-time home buyer or a growing family, conveniently situated on a south-facing pie lot on a quiet family-oriented cul-de-sac in the heart of Martindale. With over 1,370 sq. ft of living space on 3 levels plus 4 bedrooms, this home is sure to please the most discerning buyer. BRAND NEW KITCHENS, BRAND NEW QUARTZ COUNTERTOPS, BRAND NEW PAINT, NEW APPLIANCES UPSTAIRS, POT LIGHTS, BRAND NEW CARPET. SEPARATE ENTRANCE TO BASEMENT SUITE. The open and bright main floor plan showcases a large living room with a bay window and a spacious dining area with ample room for large family gatherings. The kitchen provides a great space for all of your culinary delights with loads of counter and storage space, plus a nook area with another bay window overlooking the sunny backyard and deck. There is also a 2 piece guest bath and mud room area that provides access to the spacious back deck, yard area and the oversized double detached garage. The upper level showcases 3 bedrooms including the oversized master suite with another bay window, large closet space with mirrored sliding doors and 3 piece ensuite. 2 additional bedroom both with ample storage space plus a 4 piece main bath. The lower level is completed with a illegal SUITE with separate entrance, BRAND NEW KITCHEN AND WASHROOM, COMMON LAUNDRY IN BASEMENT plus more storage space. Pride of ownership is evident in and outside of this lovely home! The sunny backyard with mature trees provides access to the oversized double garage, plus there is additional parking for an RV. Additional features new deck, new siding and shingles. Located in the desirable Martindale neighborhood, this home is a must-see. Enjoy the convenience of being within walking distance to schools, the local Sikh temple (Dashmesh Culture Centre), bus stops, LRT station, and various shopping destinations. (id:1945)
powered by

Property Details
- Cooling: None
- Heating: Forced air
- Stories: 2
- Year Built: 1984
- Structure Type: House
- Exterior Features: Vinyl siding
- Foundation Details: Poured Concrete
Interior Features
- Basement: Finished, Full, Separate entrance, Suite
- Flooring: Carpeted, Ceramic Tile, Vinyl Plank
- Appliances: Refrigerator, Dishwasher, Range, Microwave, Hood Fan, Garage door opener, Washer/Dryer Stack-Up
- Living Area: 1287.96
- Bedrooms Total: 4
- Bathrooms Partial: 1
- Above Grade Finished Area: 1287.96
- Above Grade Finished Area Units: square feet
Exterior & Lot Features
- Lot Features: Cul-de-sac
- Lot Size Units: square feet
- Parking Total: 3
- Parking Features: Detached Garage, Other
- Lot Size Dimensions: 3821.19
Location & Community
- Common Interest: Freehold
- Street Dir Suffix: Northeast
- Subdivision Name: Martindale
Tax & Legal Information
- Tax Lot: 135
- Tax Year: 2024
- Tax Block: 7
- Parcel Number: 0014701767
- Tax Annual Amount: 2759
- Zoning Description: R-CG
Room Dimensions

This listing content provided by REALTOR.ca has
been licensed by REALTOR®
members of The Canadian Real Estate Association
members of The Canadian Real Estate Association















