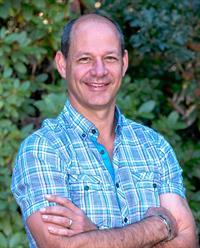3829 Sahtlam Rd, Duncan
- Bedrooms: 3
- Bathrooms: 2
- Living area: 2080 square feet
- Type: Residential
- Added: 115 days ago
- Updated: 6 days ago
- Last Checked: 17 hours ago
Welcome to your sunny, flat, and private 5-acre paradise in West Duncan! This charming home offers 2,080 sq. ft. of living space, featuring 3 bedrooms, a den, 2 bathrooms, a large separate shop, and a barn. Enter through the gorgeous front door into a spacious living room with a stone mantle fireplace, beautiful wood floors, and bright south-facing windows. The dining room provides access to a large carport and sliding doors to a huge sunny deck with stunning views of the property. The kitchen has been tastefully updated with country-style white cabinetry, an apron sink, butcher block countertops, and stainless steel appliances. Down the hall, you'll find the primary and second bedrooms, along with the main 4-piece bathroom. The fully finished basement includes a family room with a fireplace, flex space, laundry room, third bedroom, den, and a 3-piece bathroom. This property is perfect for farming or horse property enthusiasts, featuring a 2,433 sq. ft. barn with 3 stalls, a heated nursery, and a storage loft. It also includes fenced garden areas with a greenhouse and raised beds, fenced fields, and a 1,200 sq. ft. detached garage/workshop with built-in shelving and a compressor system. The main home boasts a metal roof, a convenient heat pump, and an excellent well with recent upgrades (including a water license for the creek). Situated in a quiet rural location, this property is just a few minutes from town amenities. Schedule an appointment today to view your new home! (id:1945)
powered by

Property DetailsKey information about 3829 Sahtlam Rd
- Cooling: Air Conditioned
- Heating: Heat Pump, Baseboard heaters, Electric, Wood
- Year Built: 1973
- Structure Type: House
Interior FeaturesDiscover the interior design and amenities
- Living Area: 2080
- Bedrooms Total: 3
- Fireplaces Total: 3
- Above Grade Finished Area: 2080
- Above Grade Finished Area Units: square feet
Exterior & Lot FeaturesLearn about the exterior and lot specifics of 3829 Sahtlam Rd
- Lot Features: Acreage, Level lot, Private setting, Wooded area, Other
- Lot Size Units: acres
- Parking Total: 6
- Lot Size Dimensions: 5
Location & CommunityUnderstand the neighborhood and community
- Common Interest: Freehold
Tax & Legal InformationGet tax and legal details applicable to 3829 Sahtlam Rd
- Zoning: Agricultural
- Parcel Number: 005-501-440
- Tax Annual Amount: 4563
- Zoning Description: North Cowichan A2
Room Dimensions

This listing content provided by REALTOR.ca
has
been licensed by REALTOR®
members of The Canadian Real Estate Association
members of The Canadian Real Estate Association
Nearby Listings Stat
Active listings
12
Min Price
$445,000
Max Price
$1,449,995
Avg Price
$749,625
Days on Market
84 days
Sold listings
2
Min Sold Price
$345,900
Max Sold Price
$660,000
Avg Sold Price
$502,950
Days until Sold
23 days
Nearby Places
Additional Information about 3829 Sahtlam Rd


















































