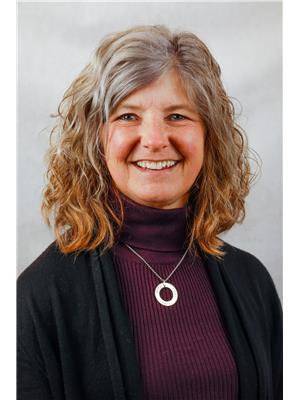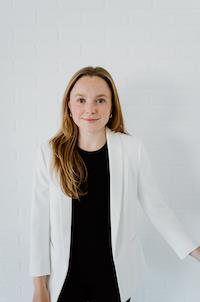309 Echo Bay Road, Huntsville
- Bedrooms: 4
- Bathrooms: 2
- Living area: 4082 square feet
- Type: Residential
- Added: 22 days ago
- Updated: 4 days ago
- Last Checked: 8 hours ago
BEAUTIFUL FAIRY LAKE BUNGALOW!!! Solid brick 3 bedroom, 3 bathroom home on one of the most sought after lakes in Muskoka. One car garage with wide paved driveway, large lot, newly landscaped walkway and dividing wall, sloping lawns and gardens over looking the sparkling water. At the end of the road, 5 minutes to downtown Huntsville, surrounded by tall pines and a variety of lush bushes gives you the feel of rural living, in town. Large windows and sun porches offer fresh air and sunshine all day long. With many rooms to choose from, all family members will have plenty of space for working and relaxing. The main sitting room off of the immaculate kitchen features a floor to ceiling stone fireplace, a sliding door opening to the enclosed sun room and screened in porch area with breathtaking water views. Main floor laundry, master ensuite, central vacuuming, and basement cold room suitable for canning or wine cellar. The lower level opens to a covered private sitting space, ample backyard and stairs to the dock. Have guests come and enjoy your oasis with their own private living quarters in the Shack. Enjoy 40 miles of boating on Fairy Lake, Mary Lake, Peninsula Lake and Lake Vernon for shopping, dining, and entertainment. Too many great qualities to list in this lovingly built and maintained house. Make your own wonderful memories with your family here. *24 hour irrevocable on all offers. If there are competing offers, the Seller(s) will not entertain Escalation Clauses or any Commission Reductionsat the offer table (as per Seller(s) direction). (id:1945)
powered by

Property Details
- Cooling: Central air conditioning
- Heating: Baseboard heaters, Natural gas
- Stories: 1
- Structure Type: House
- Exterior Features: Brick, Vinyl siding
- Foundation Details: Block
- Architectural Style: Raised bungalow
Interior Features
- Basement: Partially finished, Full
- Appliances: Washer, Refrigerator, Central Vacuum, Dishwasher, Stove, Dryer, Oven - Built-In, Hood Fan
- Living Area: 4082
- Bedrooms Total: 4
- Above Grade Finished Area: 1921
- Below Grade Finished Area: 2161
- Above Grade Finished Area Units: square feet
- Below Grade Finished Area Units: square feet
- Above Grade Finished Area Source: Listing Brokerage
- Below Grade Finished Area Source: Listing Brokerage
Exterior & Lot Features
- View: Lake view
- Lot Features: Paved driveway, In-Law Suite
- Water Source: Drilled Well
- Parking Total: 6
- Water Body Name: Fairy Lake
- Parking Features: Attached Garage, Covered
- Waterfront Features: Waterfront
Location & Community
- Directions: Main Street East, to Brunel Road, right on Brunel, left on South Fairy Lake Road, left on Echo Bay Road
- Common Interest: Freehold
- Subdivision Name: Brunel
- Community Features: School Bus
Utilities & Systems
- Sewer: Septic System
- Utilities: Natural Gas, Electricity, Cable
Tax & Legal Information
- Tax Annual Amount: 6692.62
- Zoning Description: SR1
Room Dimensions
This listing content provided by REALTOR.ca has
been licensed by REALTOR®
members of The Canadian Real Estate Association
members of The Canadian Real Estate Association

















